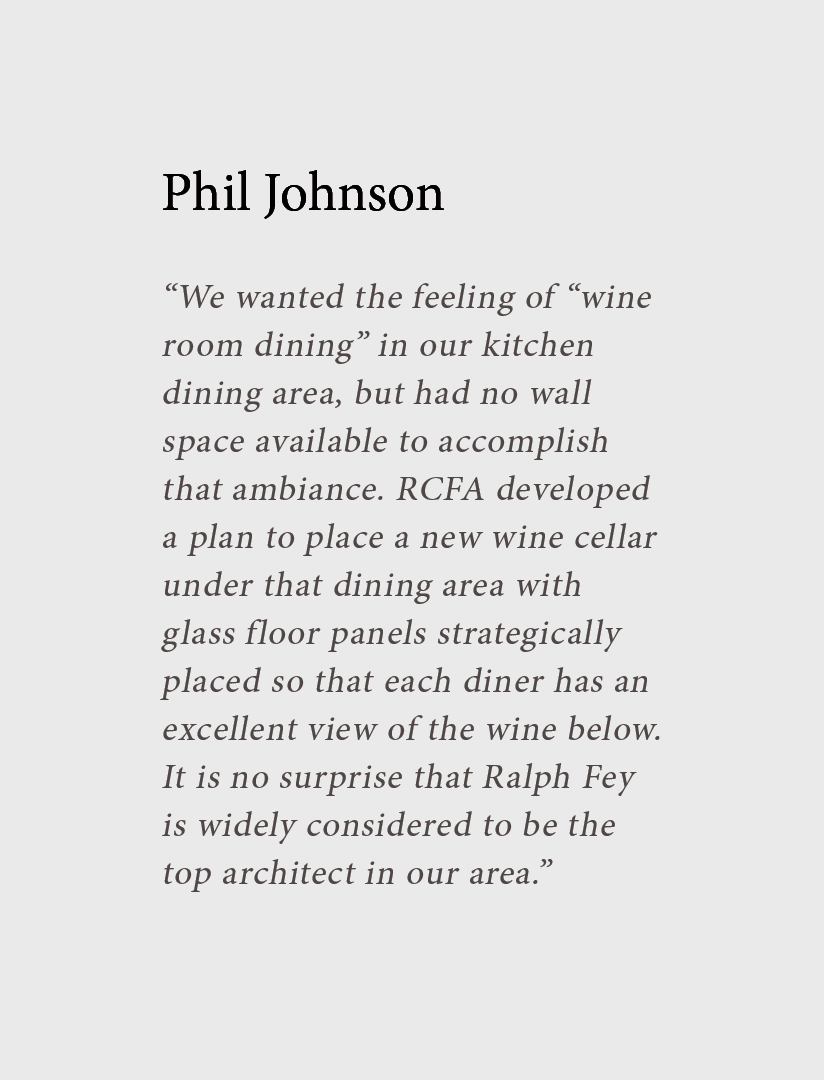
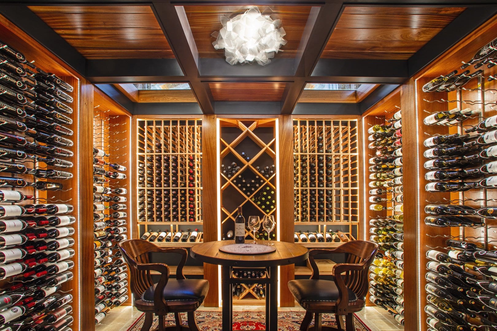
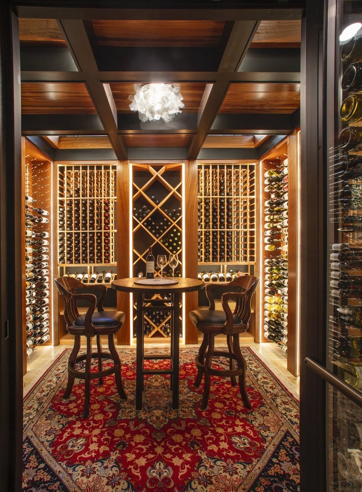
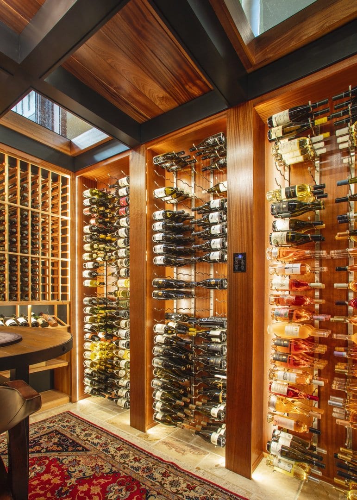
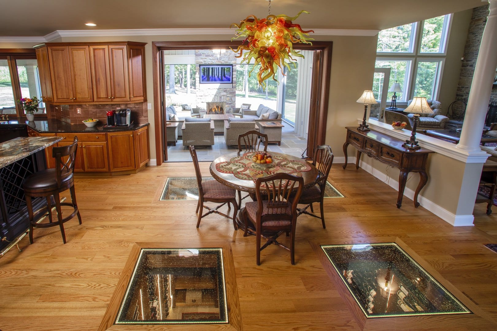
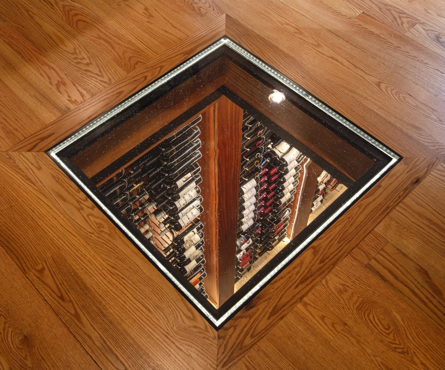
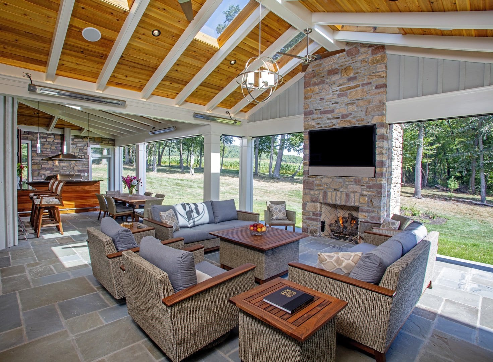
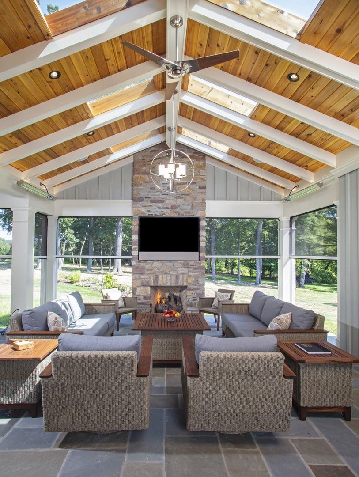
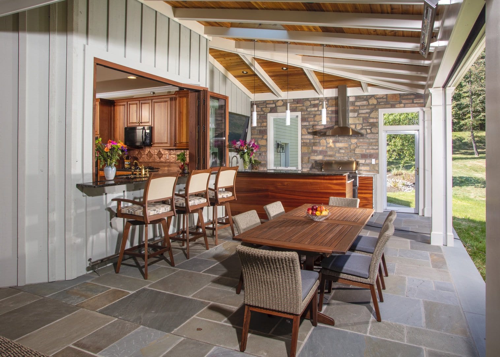
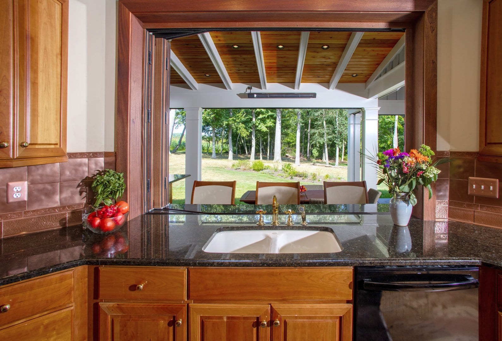
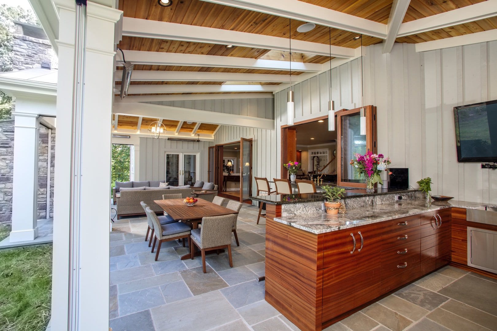
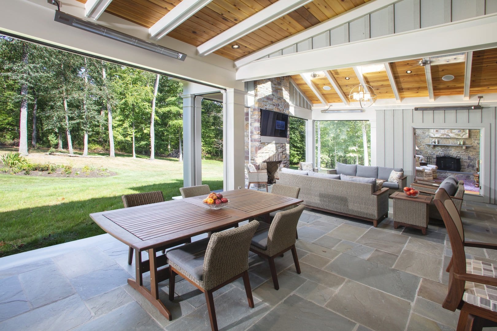
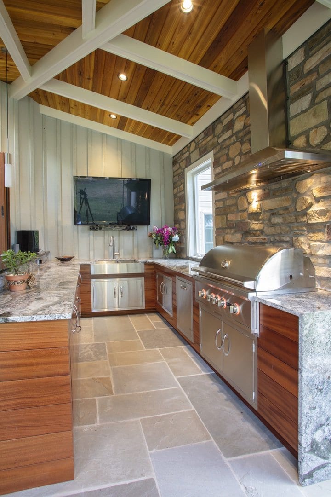
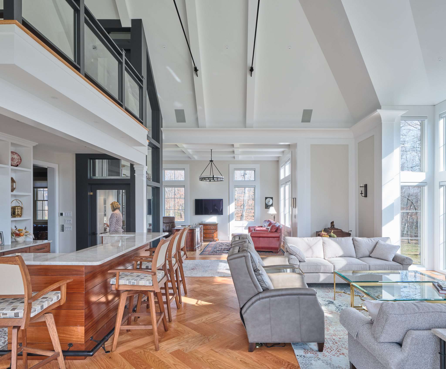
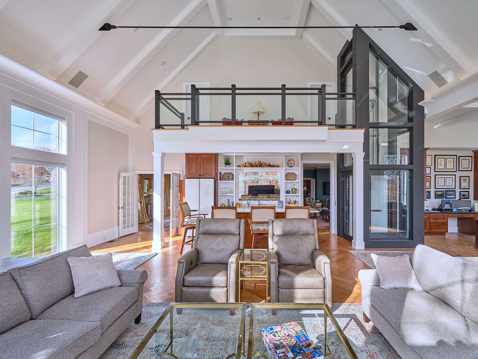
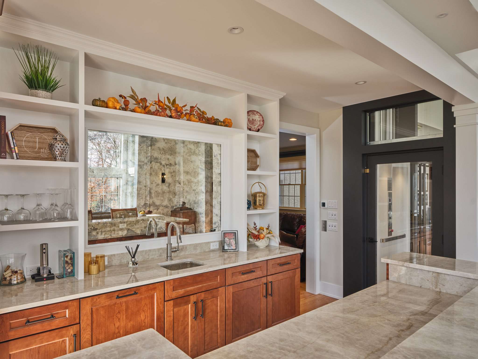
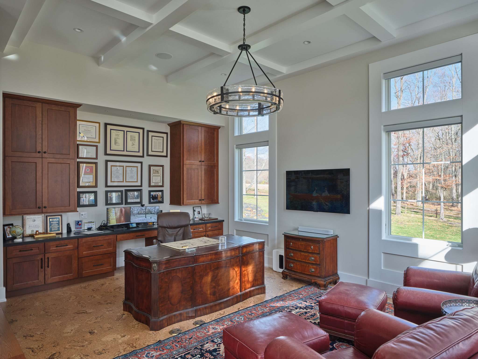
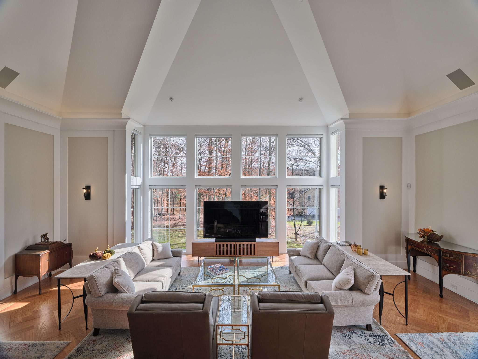
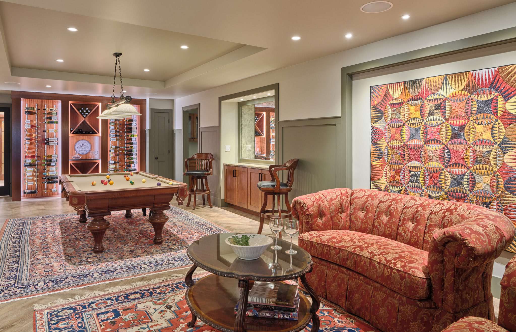
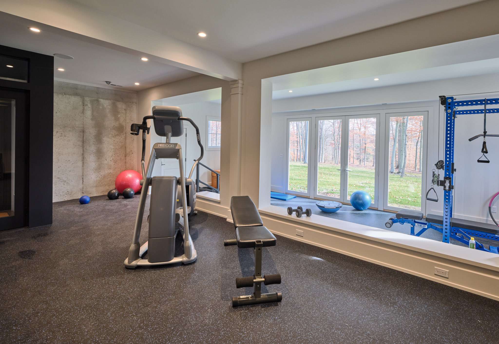
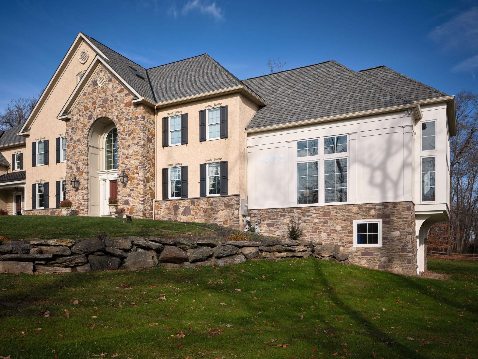
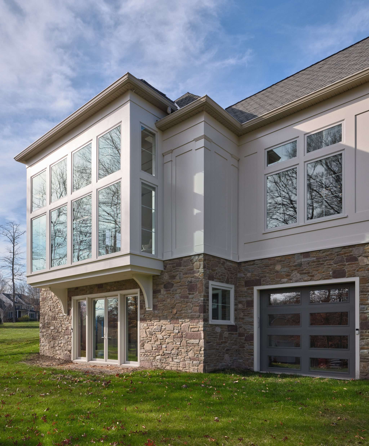
NEW HOPE WINE CELLAR & OUTDOOR LIVING
Openness was the inspiration for this project from the moment of its conception. Our clients expressed a desire for multiple spaces that flowed into one another, expanding their living spaces both outward and below to a new wine cellar. The new outdoor living space embodies the idea of “no barriers” with an expansive folding wall of glass that slides away between the dining area and the covered terrace. A glass wall at the kitchen sink opens to allow a seamless transition from the interior counter to the outdoor bar. The covered terrace is open to the landscape and can be closed via a series of motorized, retractable screens between every column. It features an outdoor kitchen and bar, a dining area, and a cozy living space complete with fireplace and TV. The whole space is one of light and free movement.
When our clients expressed a need for wine storage in the basement, the concept of openness was never lost. An array of glass floor panels join the interior dining area with the wine cellar below. Guests seated at the dining table are granted a unique view of the beautifully illuminated wine racks below. From within the cellar, the clients are surrounded by wine on all four sides. The cellar holds over 1500 bottles of wine from around the world, a reminder of our clients travels and adventures.
CATEGORY: Residential / New Construction
LOCATION: Bucks County, PA
BUILDER: Worthington & Shagen Custom Builder
PHOTOGRAPHER: Randl Bye