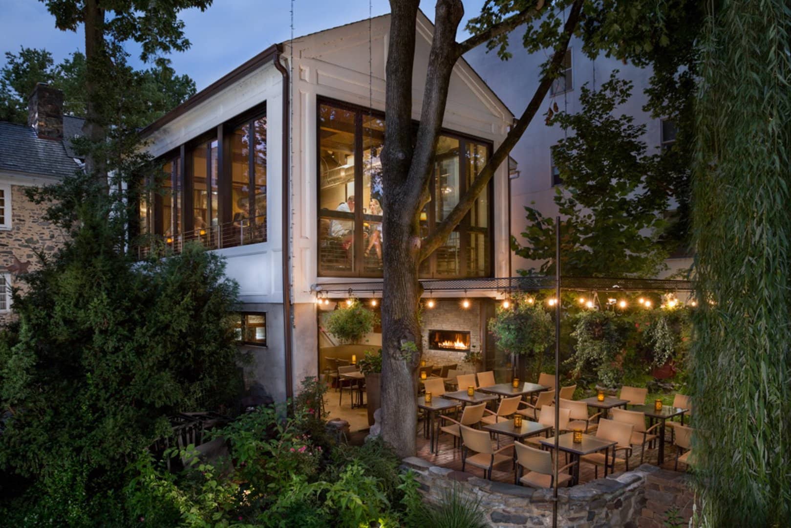
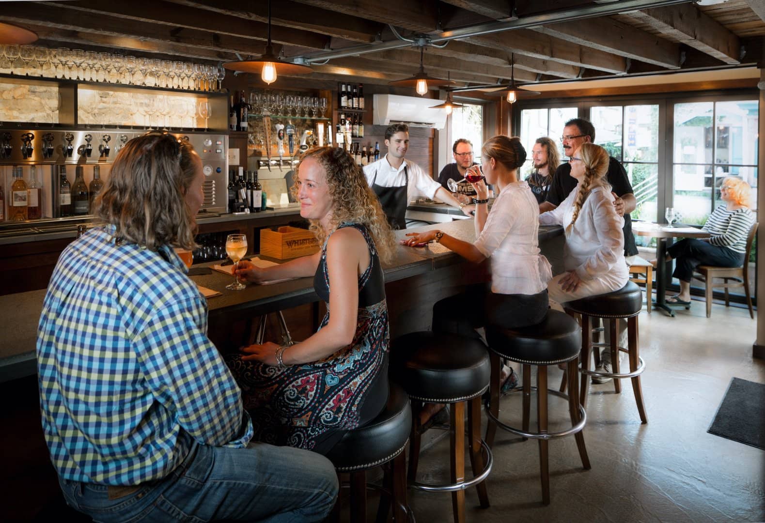
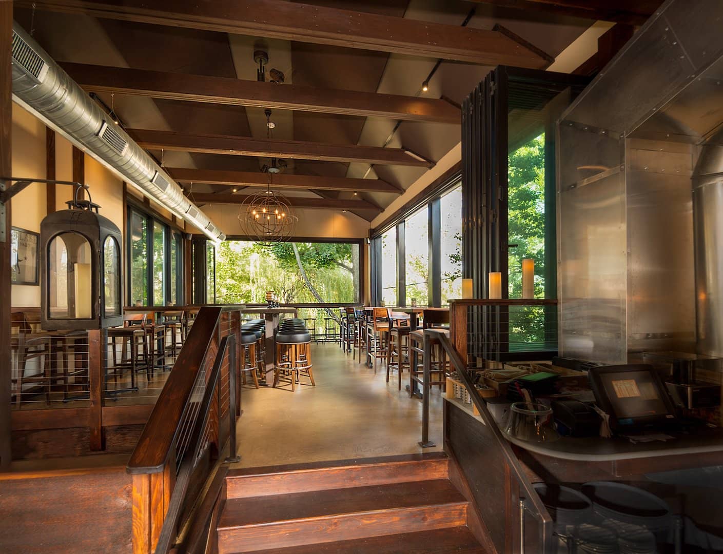
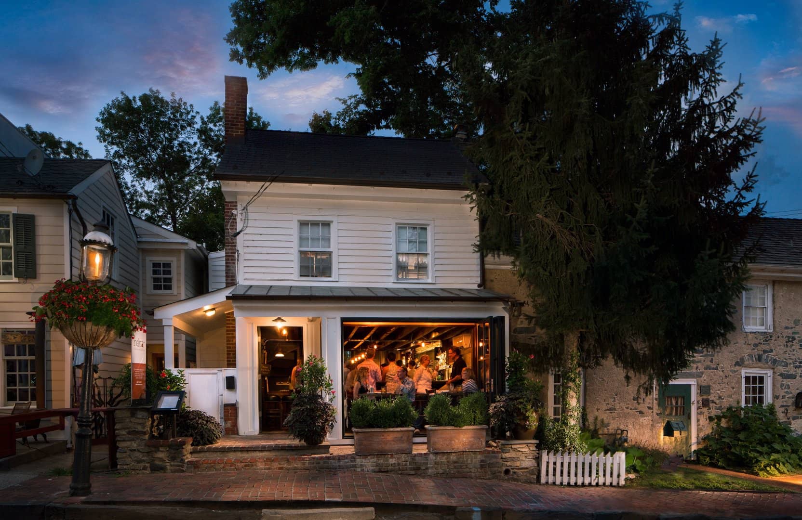
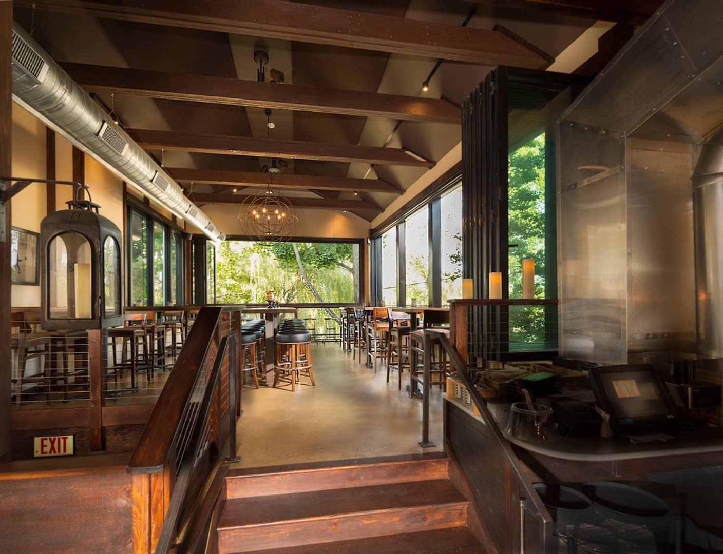
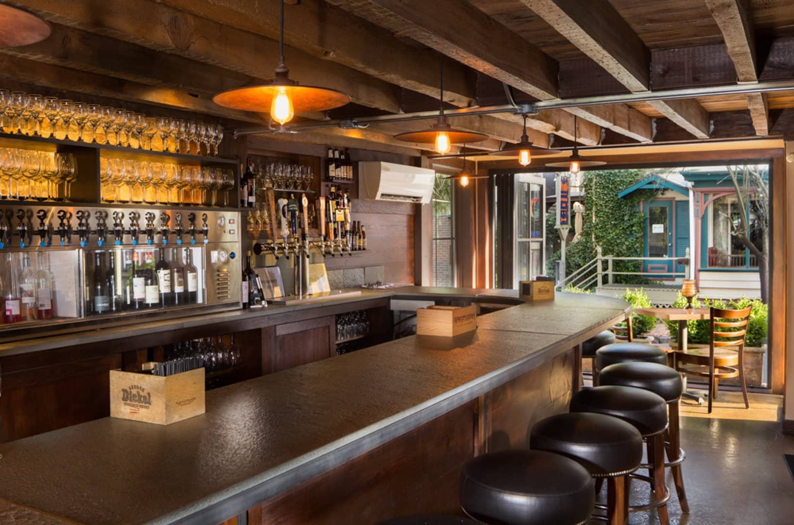
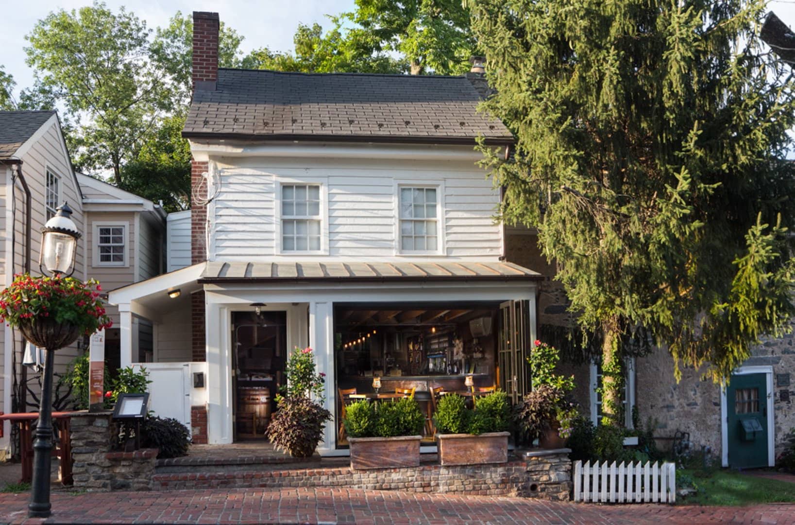
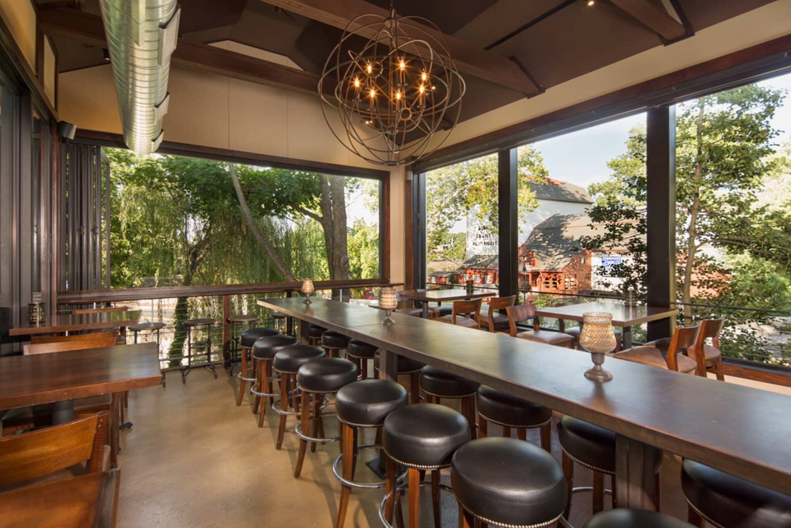
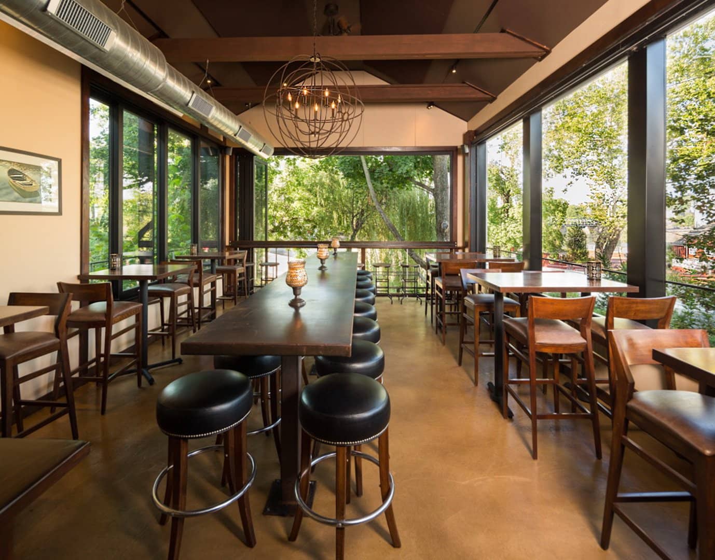
NEKTAR WINE BAR
This New Hope restaurant renovation sits within the shell of a historic structure, previously the home of restaurants, retail, and residential – with diminishing success and haphazard construction. The Nektar renovation included substantial appearance and operations improvements. Functional design encompasses improved accessibility, greater compliance with health code requirements, optimized trash storage and structural augmentation for commercial use.
Spatial design includes a glassed-in conservatory combining sliding doors, accordion windows, and pocketed sliding windows, highlighting the views down the creek past the Bucks County Playhouse to the Delaware River. The street facade juxtaposes historic restoration and a contemporary aesthetic, with the porch opening up to the bar and flowing into the dining space. The construction process included leveling and shoring, with stone walls and timber beams left exposed when feasible, highlighting the original construction. Transforming a dilapidated structure into a thriving bistro with panoramic views fit seamlessly with the rustic charm of this river town.
CATEGORY: Restaurant
LOCATION: New Hope, PA
AWARD: 2015 American Institute of Architects Bucks County: Honor Award in Architecture and Design