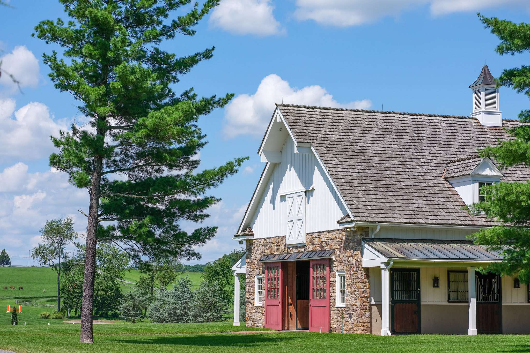
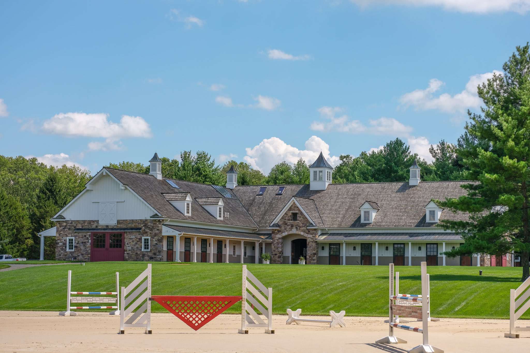
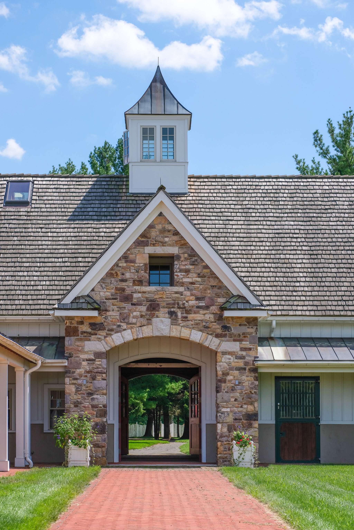

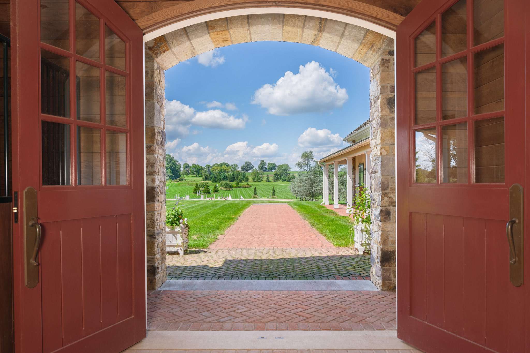
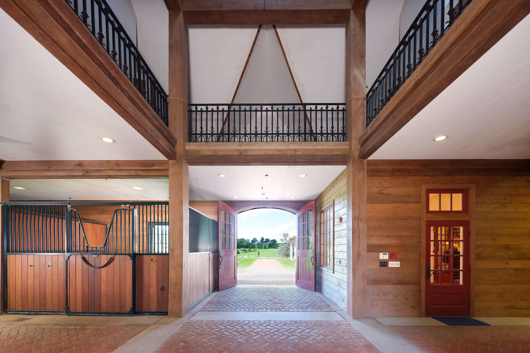
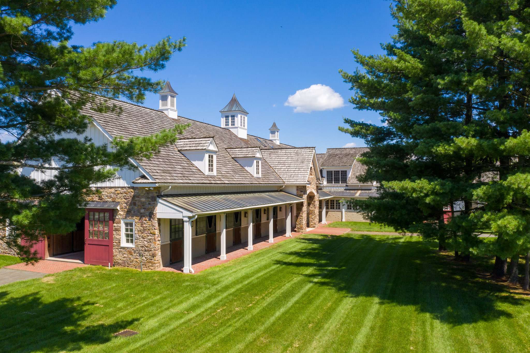
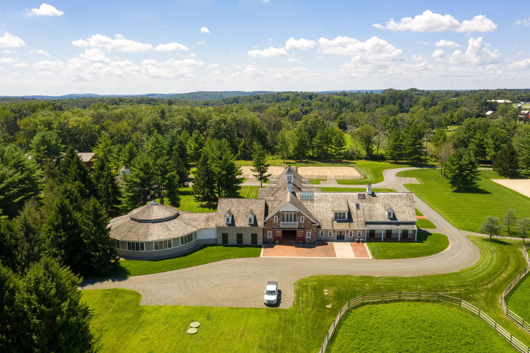
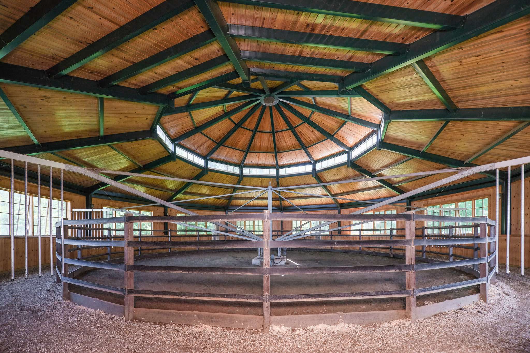
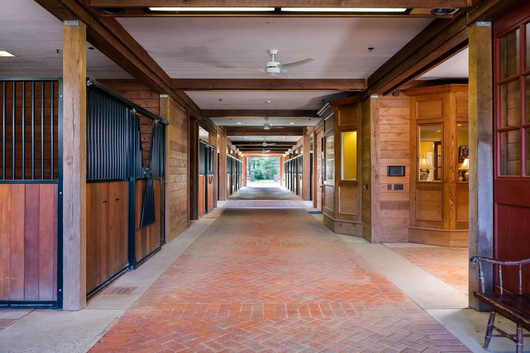
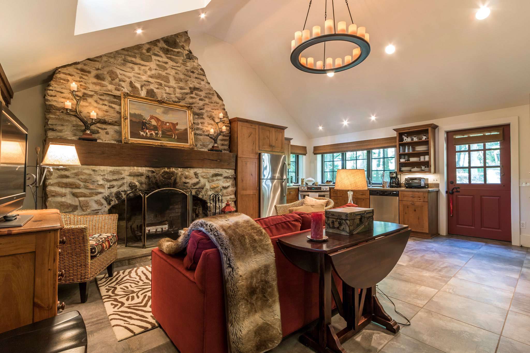
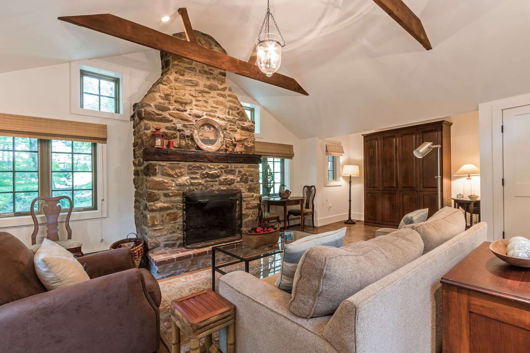
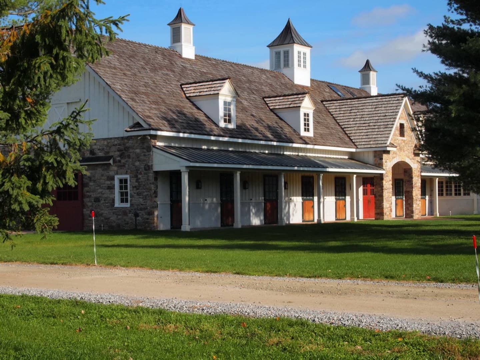
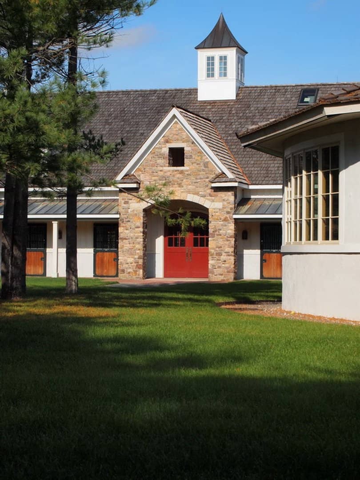
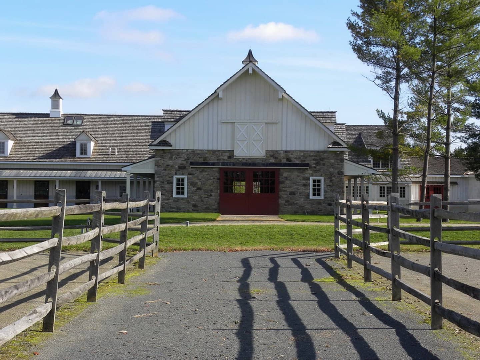
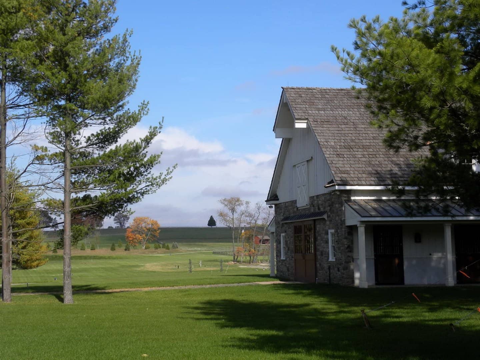
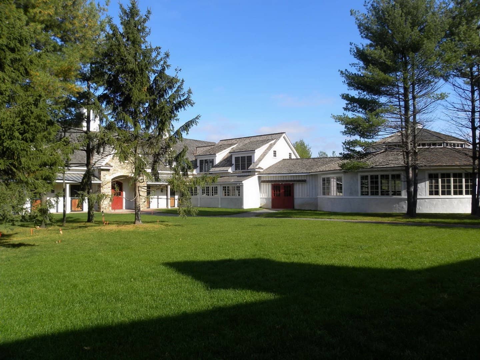
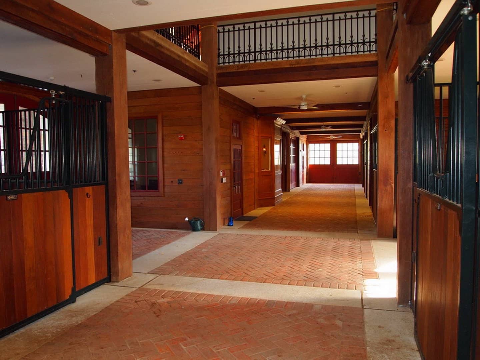
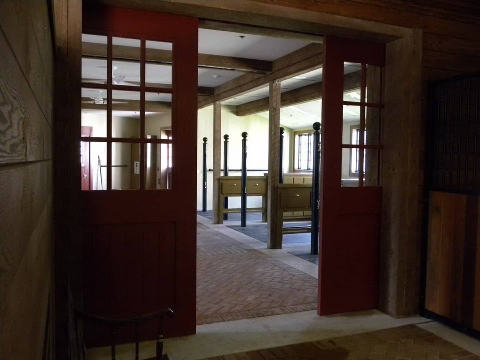
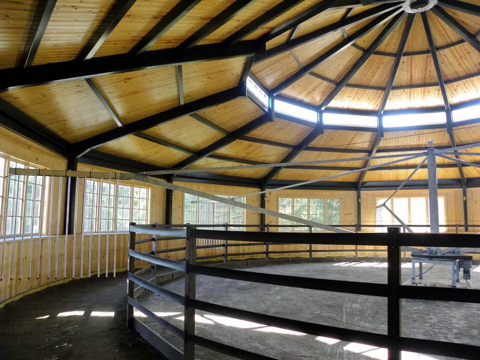
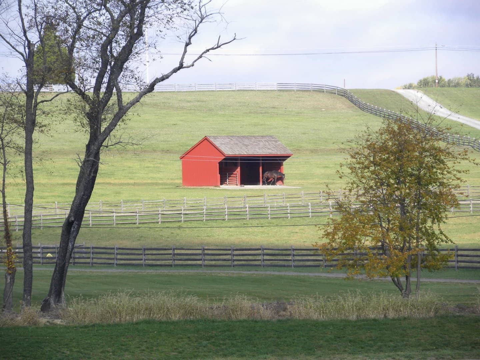
HOLLY FARM EQUESTRIAN ESTATE
This state of the art equestrian training facility was right in our wheelhouse. With the specific needs of thoroughbred horses, we designed an 18,000 square feet stable including a grooming wing with stalls, an 80 foot diameter round steel structure column-free building with a hot walker for the horses to exercise, run-in sheds, and various outbuildings. Situated amid jumping fields and pastures, the stable was designed with an open interior for trucks, tractors, and horses to be walked or driven inside from one end to the other.
Appealing to the overall aesthetic, we added a cedar roof, stone entries and flanking end walls, along with handmade heated brick floors. Walls of 5/4” thick oak were built around a two-story lightwell with a cupola on top for natural light to stream in, accented by two smaller cupolas over the 5000 square foot owner’s apartment. The primary space is built with a hybrid timber frame system while the stalls are imported from Belgium. Traditional masonry and timber building techniques were utilized, as well as new construction referencing vernacular Bucks County architecture with the use of local stone, including true structural stone arches.
The local community might recall this building being painstakingly moved, taken down stone by stone and relocated from another state to its current location. Immaculate craftsmanship and detail are cast throughout the structure, with built in birdhouses and overhanging copper roofs, providing shade for the horses. In an area rich with equestrian facilities, this one is an impeccable example inside and out.
CATEGORY: Stable / Equestrian
LOCATION: Stockton, NJ