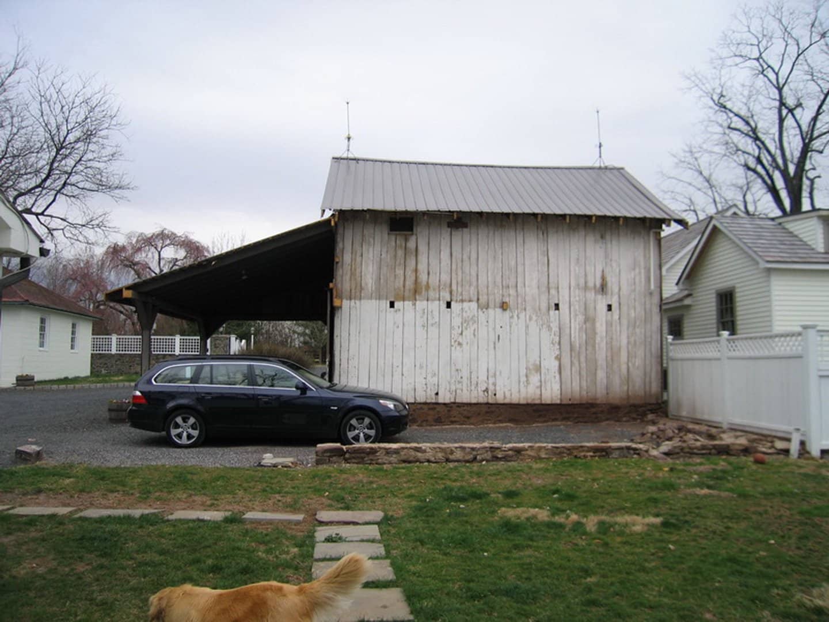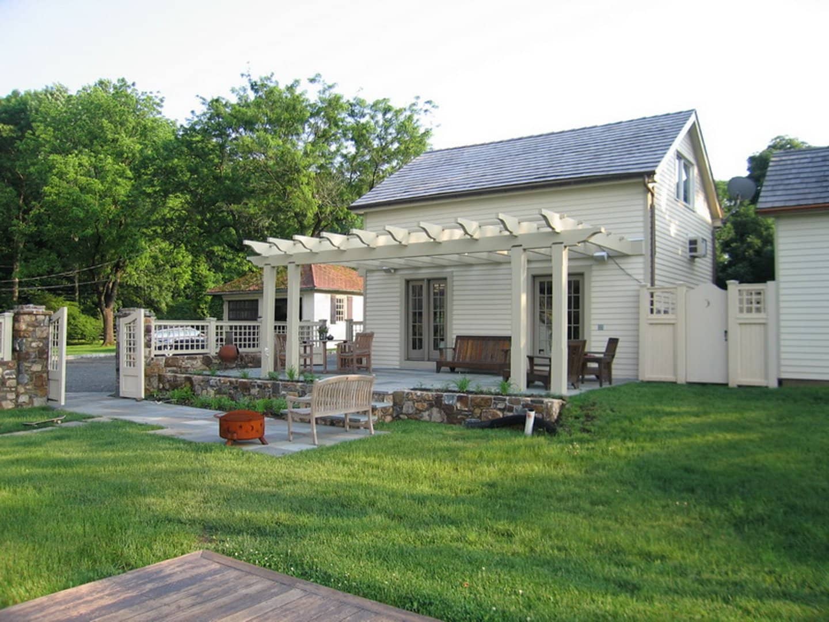
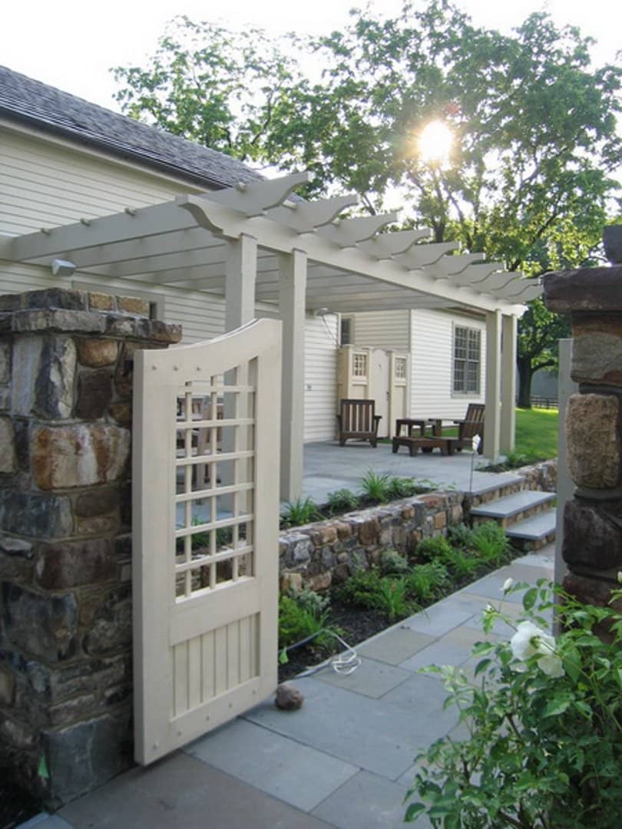
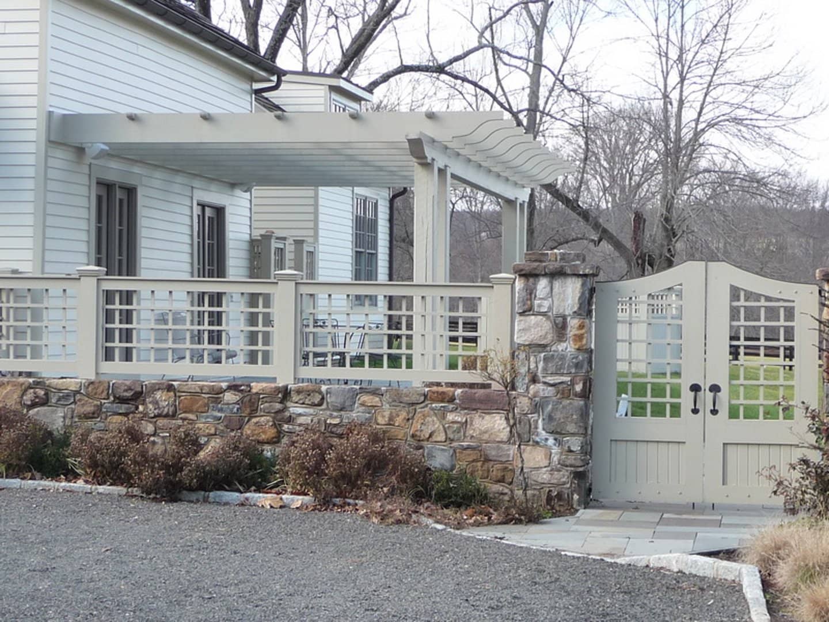
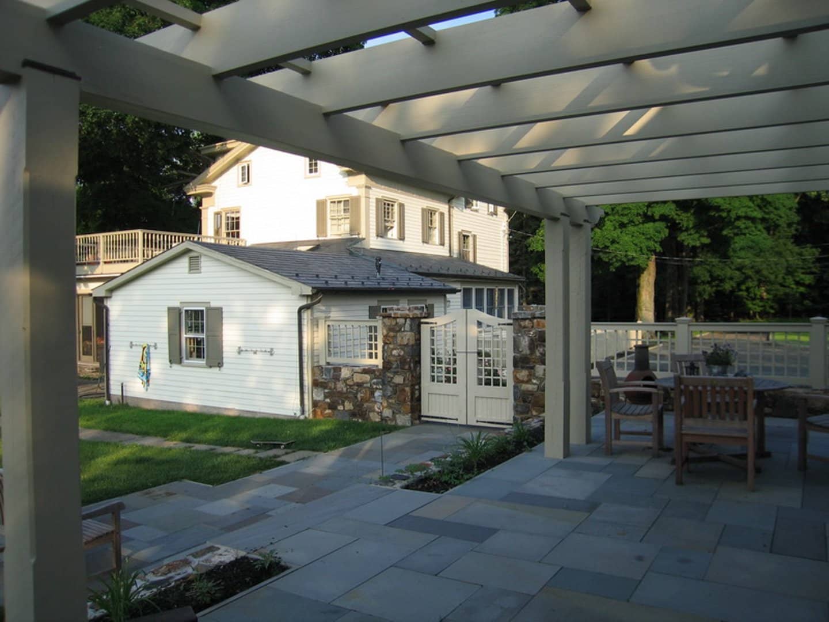
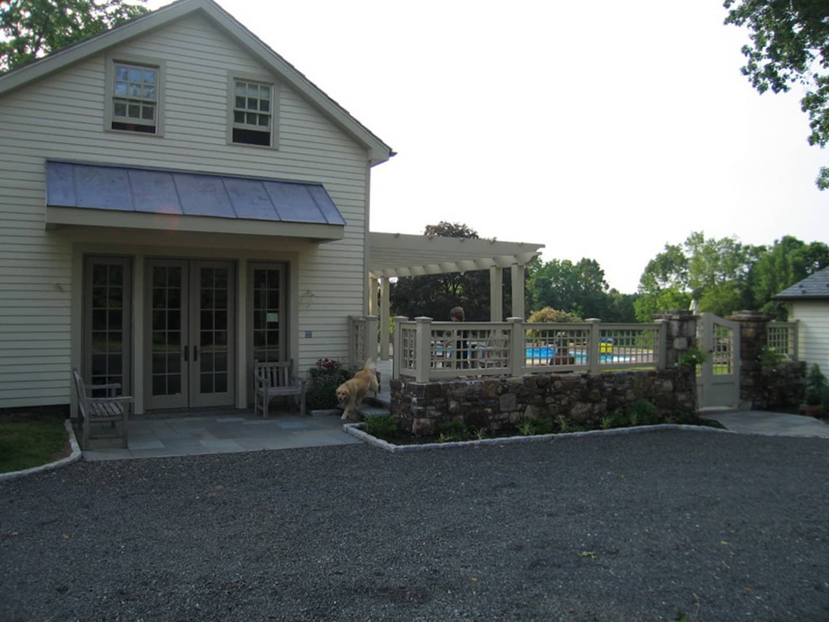
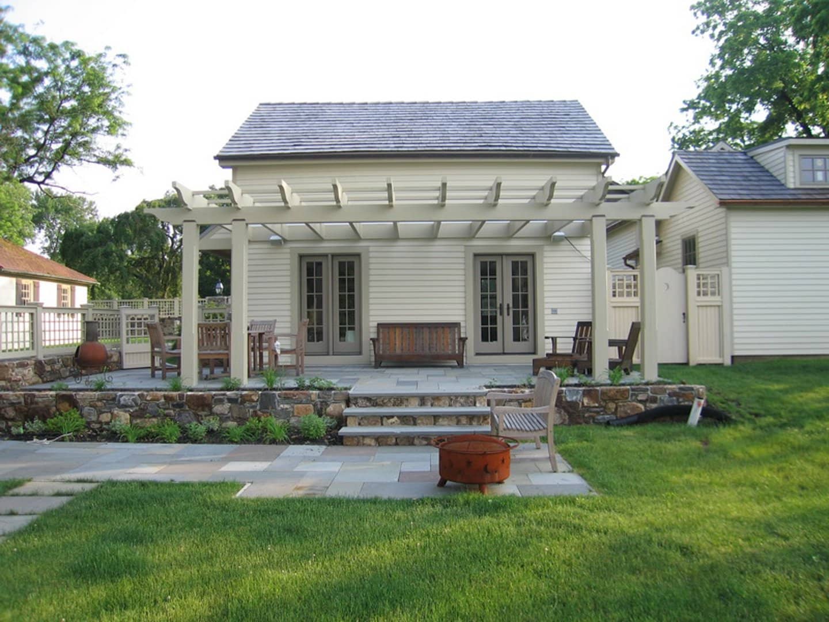
STABLE AT SAW MILL
This truly historic Bucks County farm highlights one of our specialties; restoring buildings that have been neglected for years. Upon completing the renovation of the stables on this equestrian estate, we were re-engaged to design and renovate the main house and outbuildings.
We transitioned the barn (which had previously been a garage) into a combination pool house and guesthouse with a large gathering space. The wood arbor is a stand out feature on the property as well as the slate terrace built on top of the existing stone retaining wall. The timber frame structure re-clad with wood clapboard, paired French doors, cedar roof, and tinned copper entryways offer form, function, and beautiful architectural elements. An additional feature on the property is the stone and wood gate that creates a welcoming entrance along the tree lined drive.
When the full project was finished, the main house and collection of equestrian buildings on the property were completely transformed to historic preservation standards, culminating in enhancing the aesthetic and value of an already beautiful and sought after property.
CATEGORY: Stable / Equestrian
LOCATION: Carversville, PA
