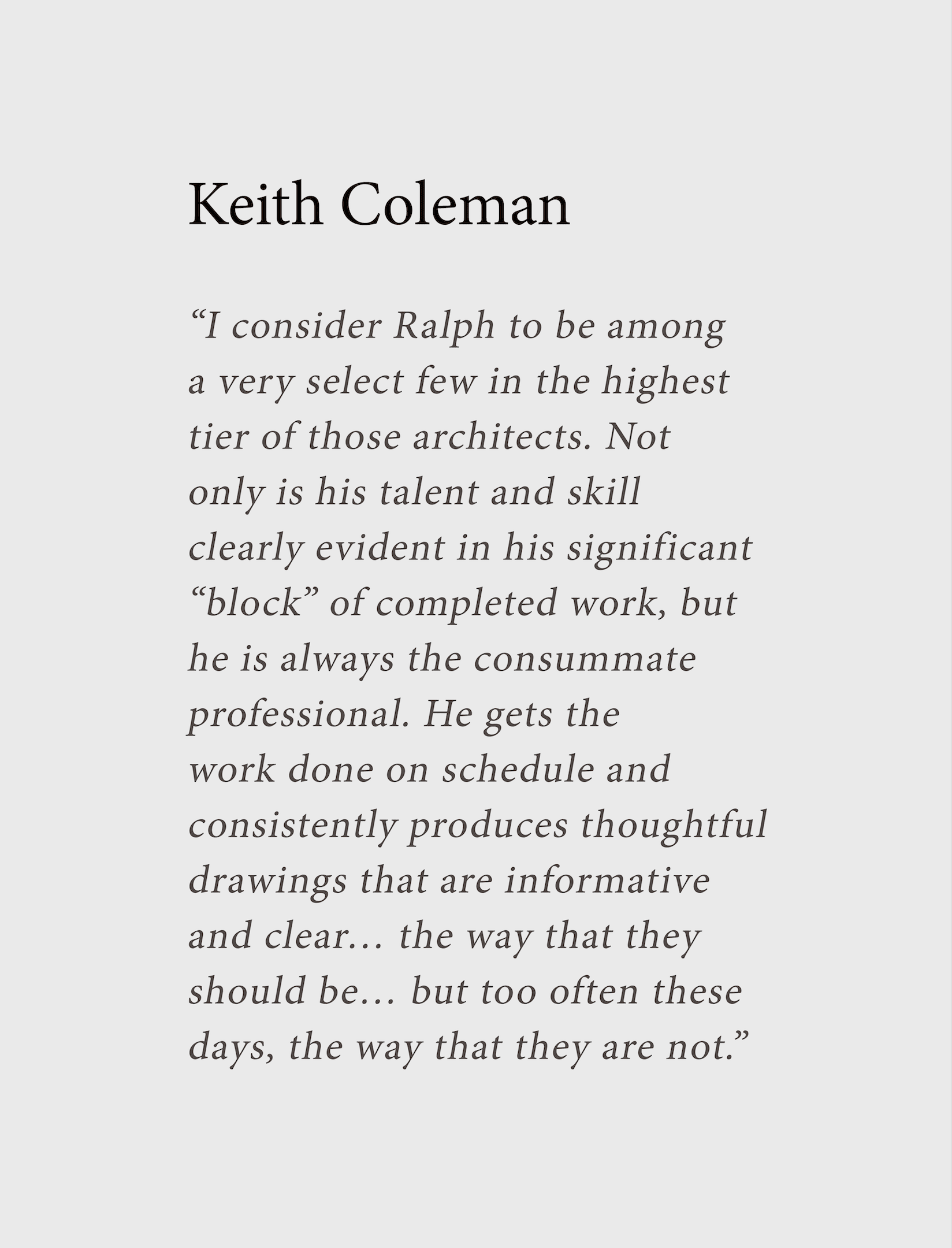
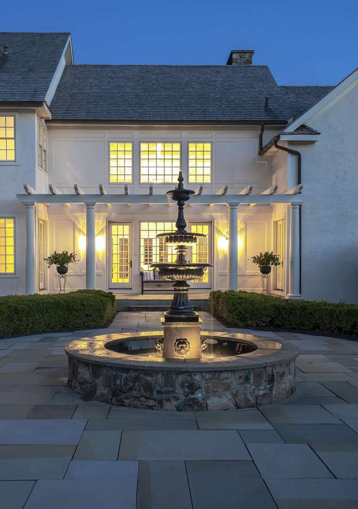
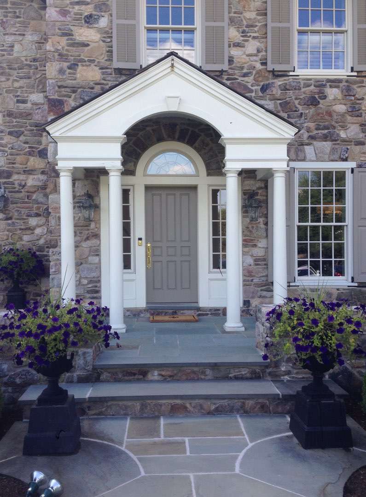
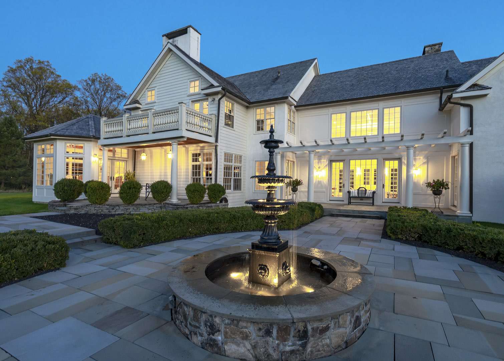
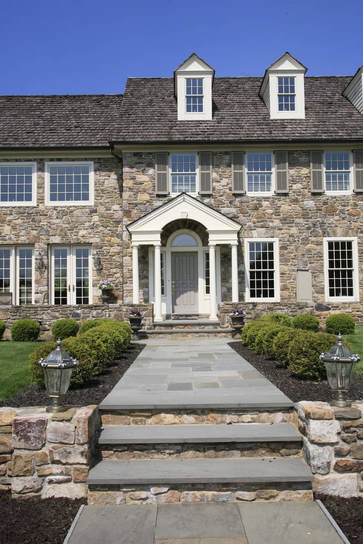
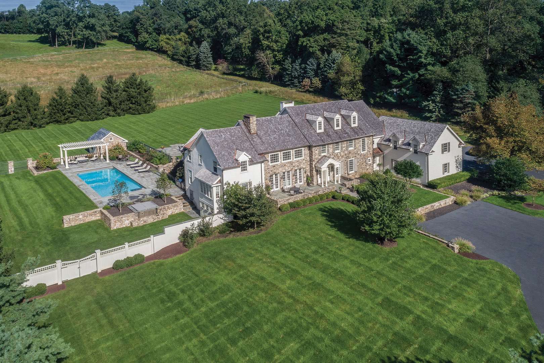
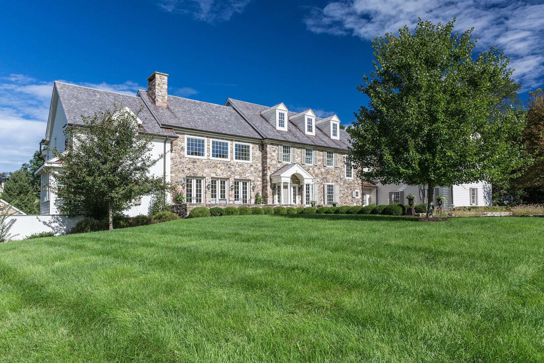
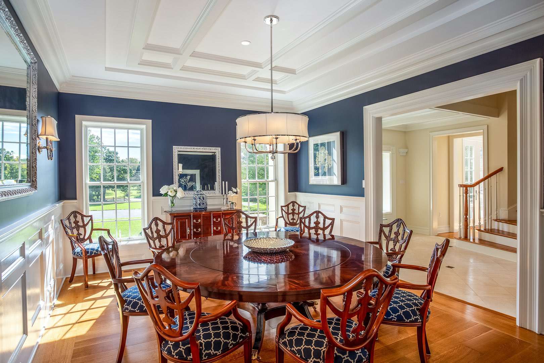
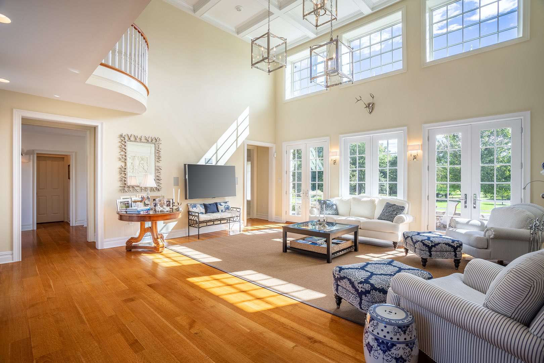
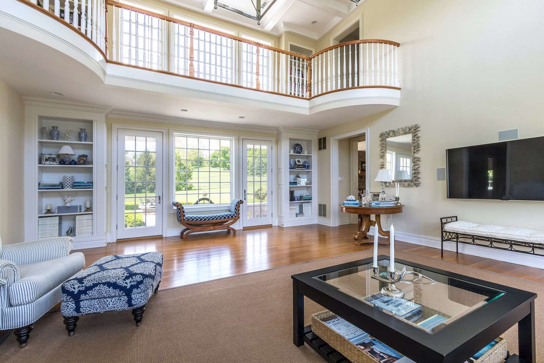
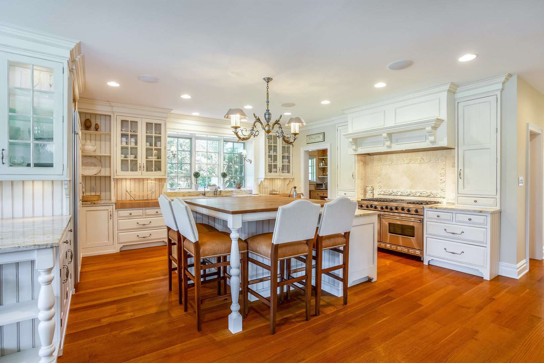
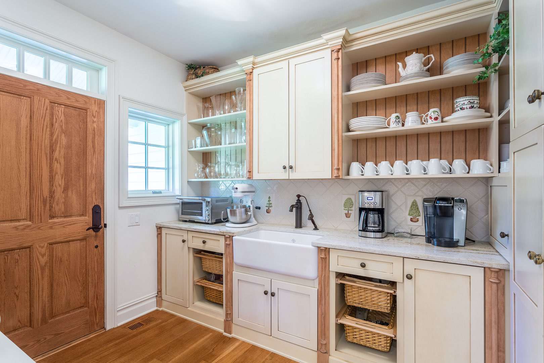
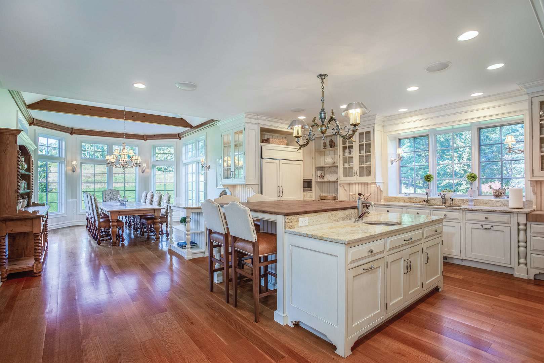
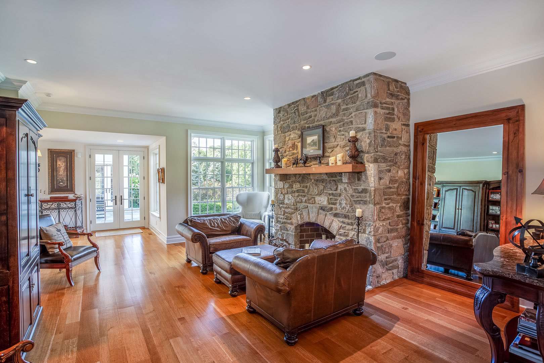
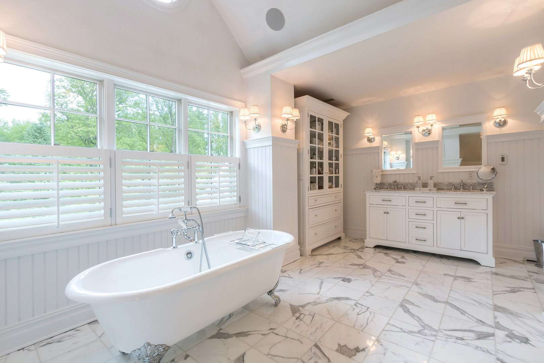
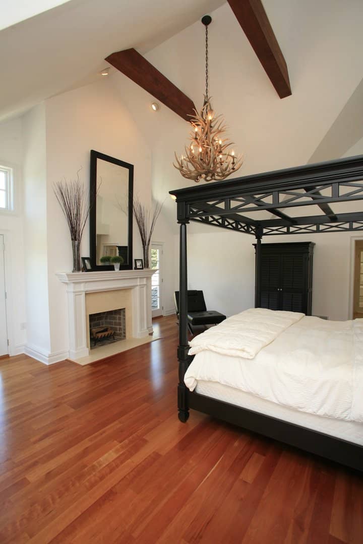
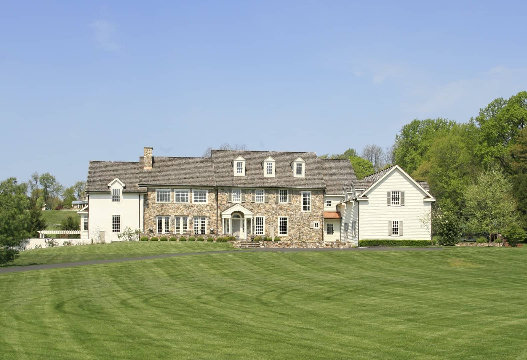
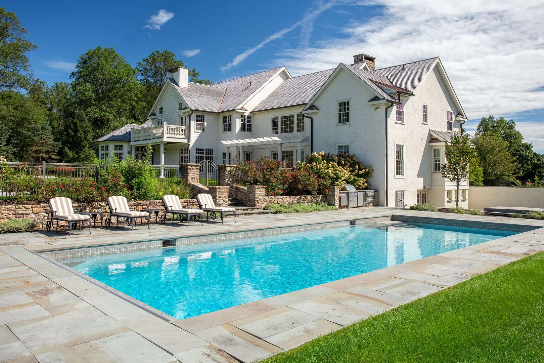
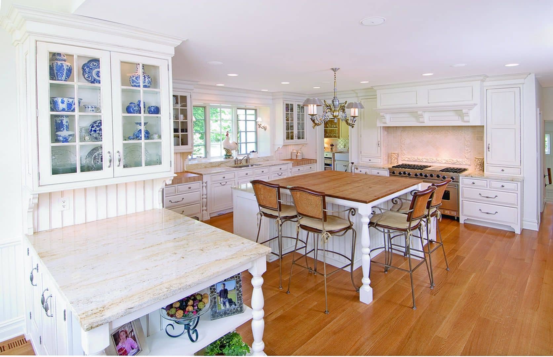
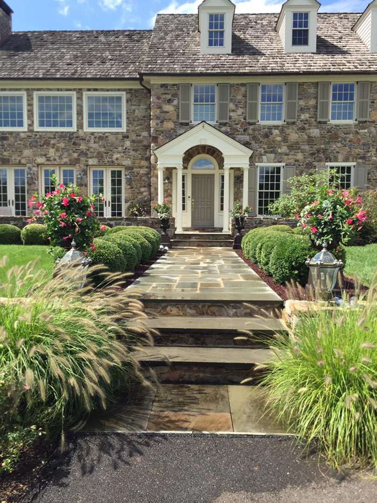
GREENHILL ROAD
The historic Bucks County style of this home is representative of Quaker meetinghouse roots; an evolution of a single stone house encompassed in a number of additions as families grew and prospered throughout time. Our unique approach brings this aesthetic to a new home designed to fit the historic style. The primary structure is built in stone, while the “wings” of the house present themselves as additions appearing over time.
Our sensibility to the historic nature of Bucks County carries through in the construction. Evoking the past, we utilized all natural materials such as cedar clapboard and hand-troweled plaster alongside the main building. Applying “Quaker inspired simplicity”, the planning of the house presents to the road in a traditional manner, while the rear of the space is very open. French doors engage the yard, with covered arbor terraces and landscapes that step down for a walkout lower level to the pool.
CATEGORY: Residential / New Construction
LOCATION: Upper Bucks County, PA