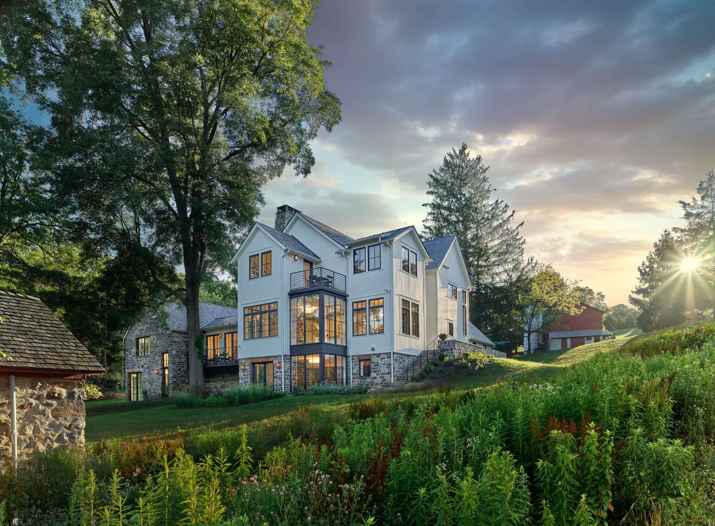
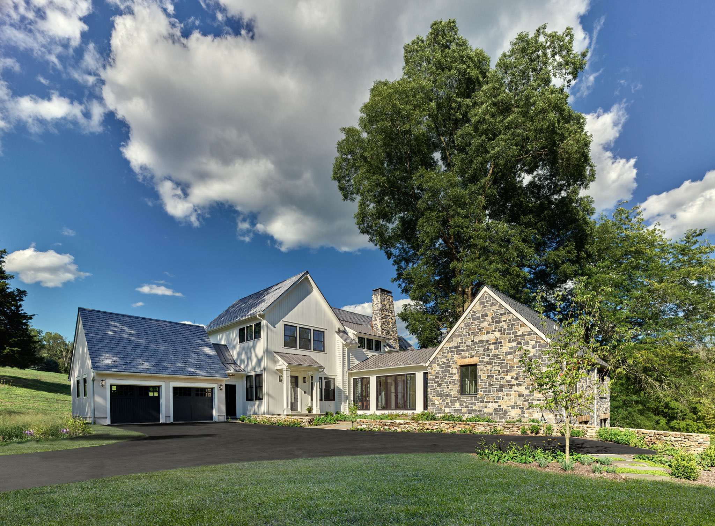
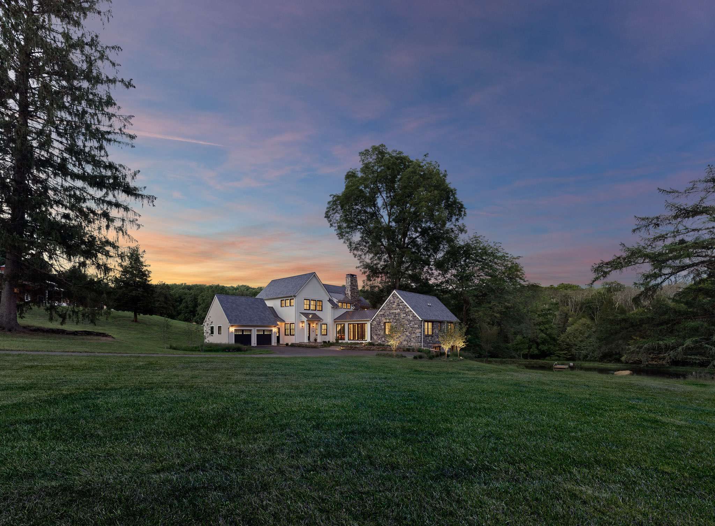
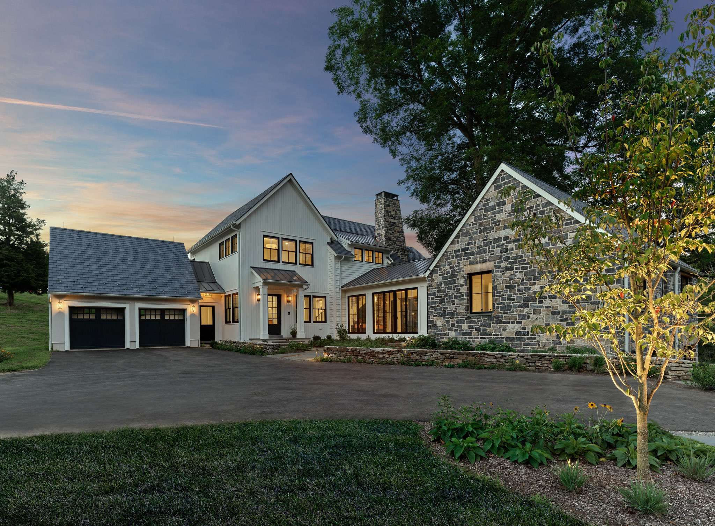
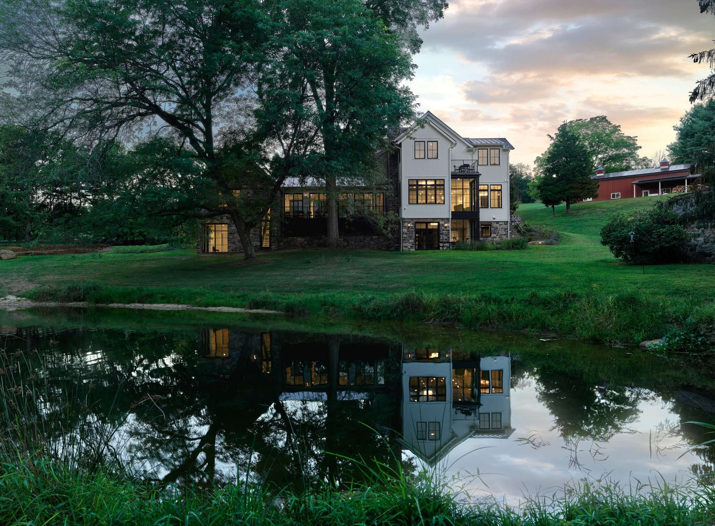
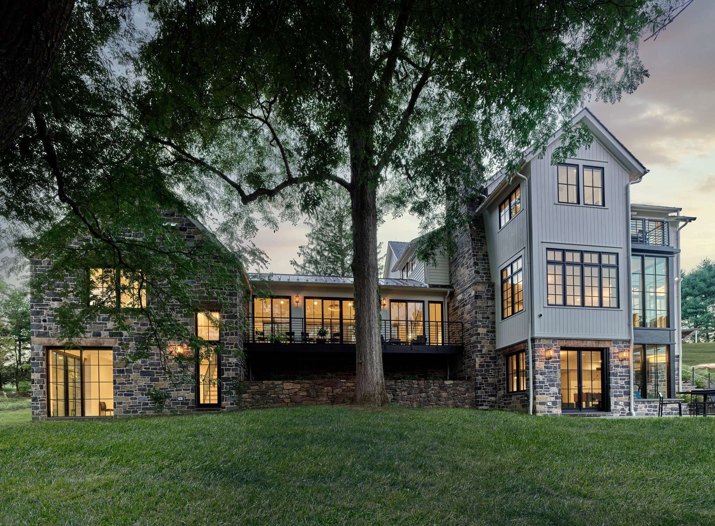
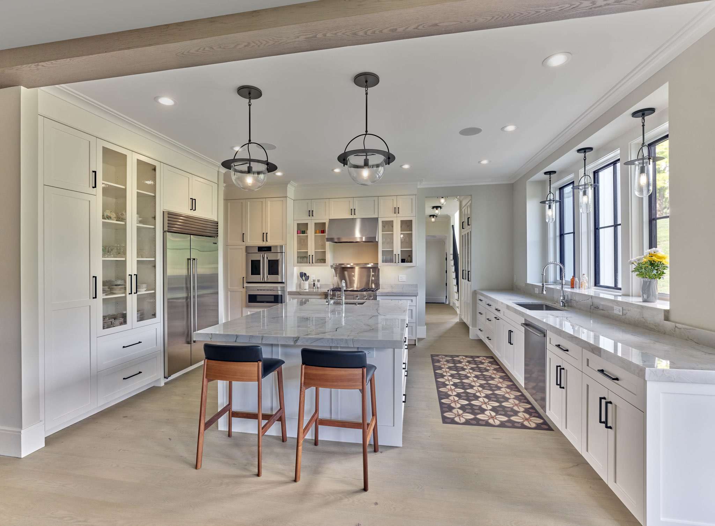
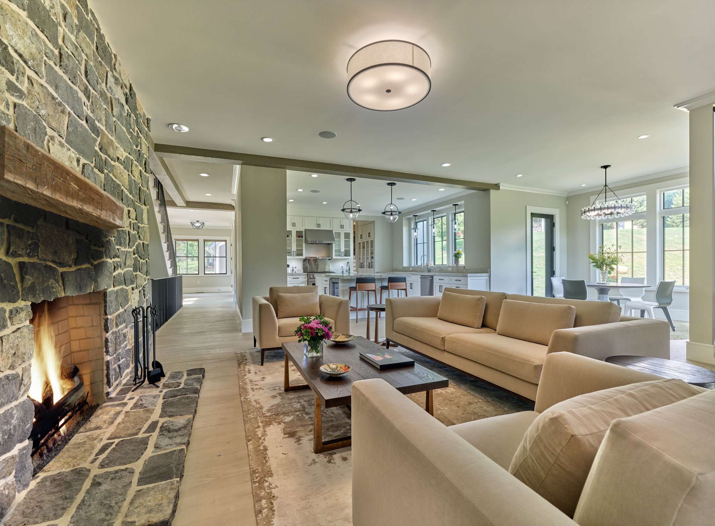
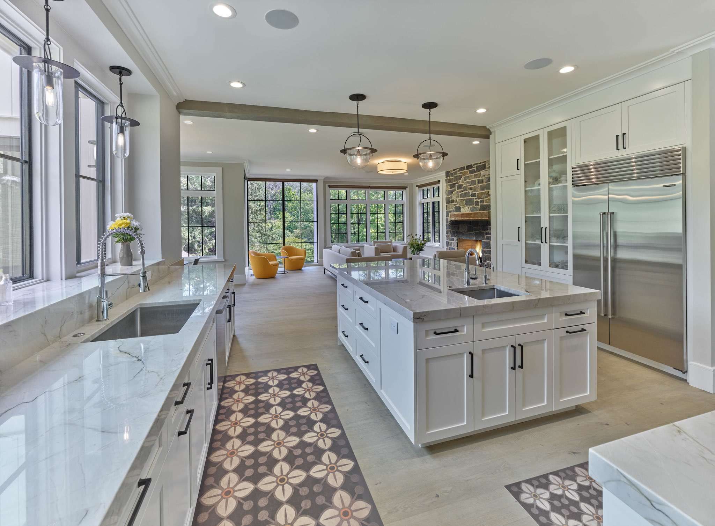
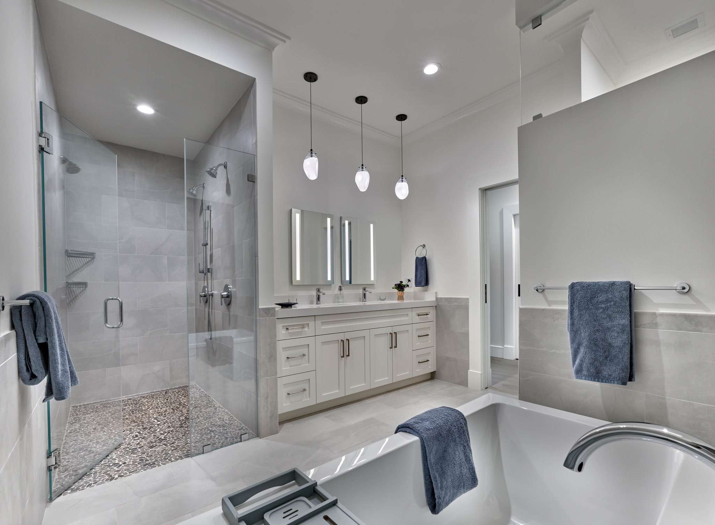
Familial Traditions
Familial Traditions is a preserved farm that has been in the same family for generations and includes a tree originally planted by the parents of the current owners. The vision was to preserve the tree and make it a focal point. The current architecture and design involved situating the tree to be enveloped by the house and be an integral part of the home, telling the story of the progression of time. Special attention was paid to the location and depth of the foundation of the home and we worked with an arborist to ensure the tree remained healthy throughout the process. The house sits on the existing location, with a more traditional look in the front entry and a contemporary glass and connection to the landscape toward the pond in the back. The reconstruction of the farmhouse incorporates a glass “link” connecting to the stone guest house. The result is a traditional farmhouse with a modern flair and a tale to tell.
From the AIA Awards Jury: “This is a residential project that tells a beautiful story; a family, a house and tree with deep roots (figuratively and literally) in the community, and an architectural expression that bridges styles, materials, and forms. A very deserving winner of the Chapter Excellence Award.”
CATEGORY: Residential
LOCATION: Washington, NJ
BUILDER: C. Raymond Davis & Sons