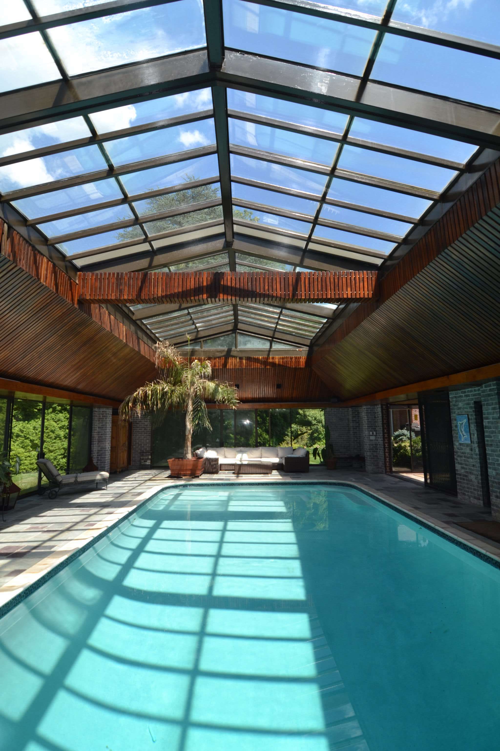
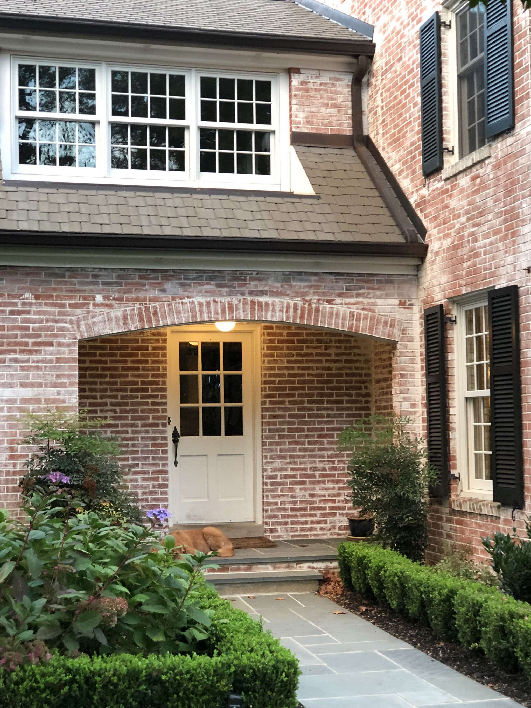
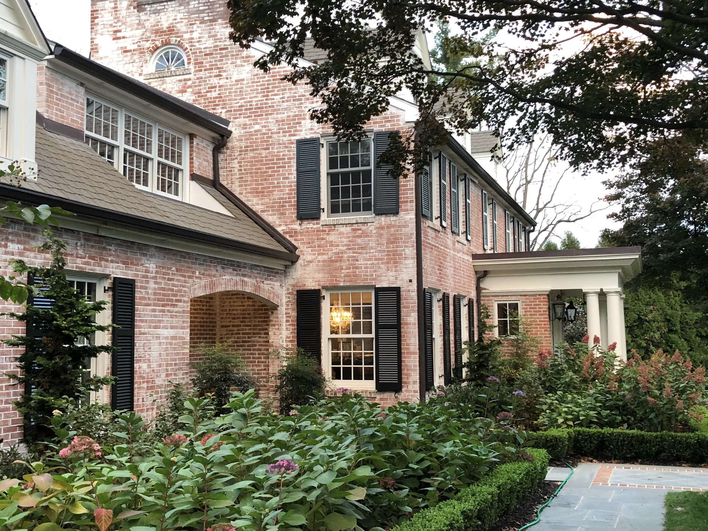
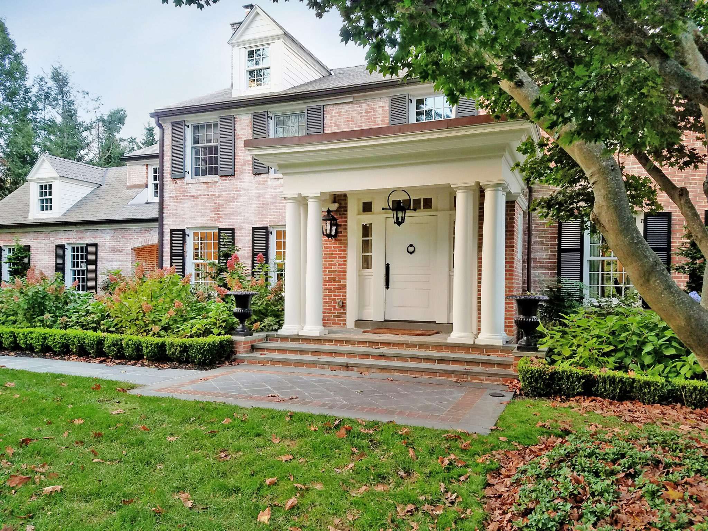
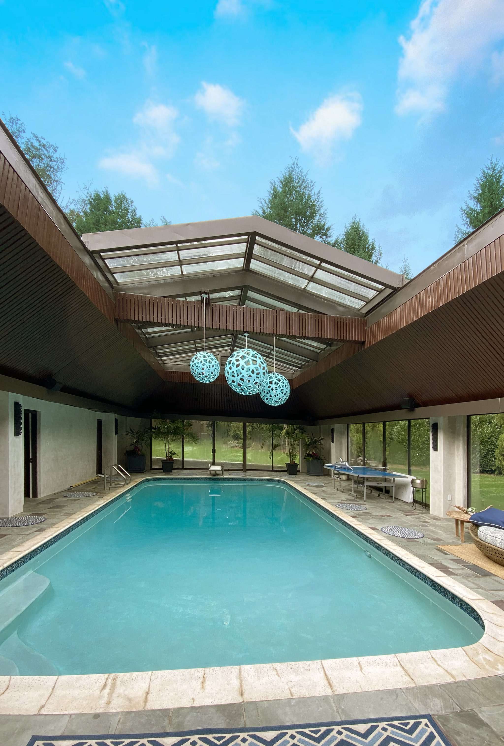
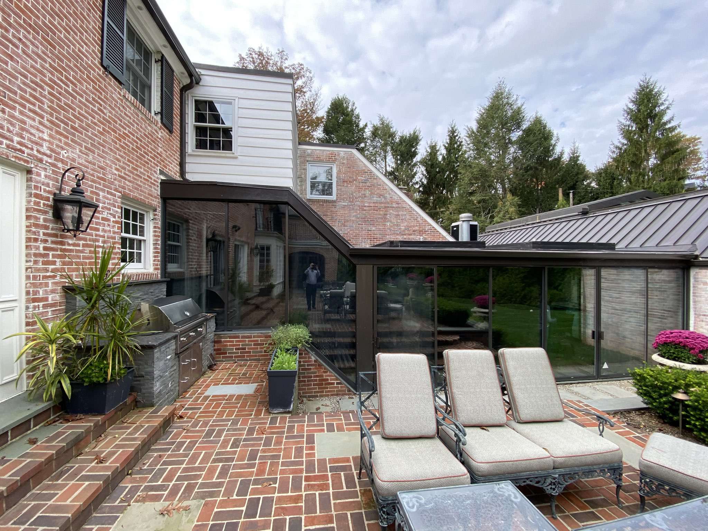
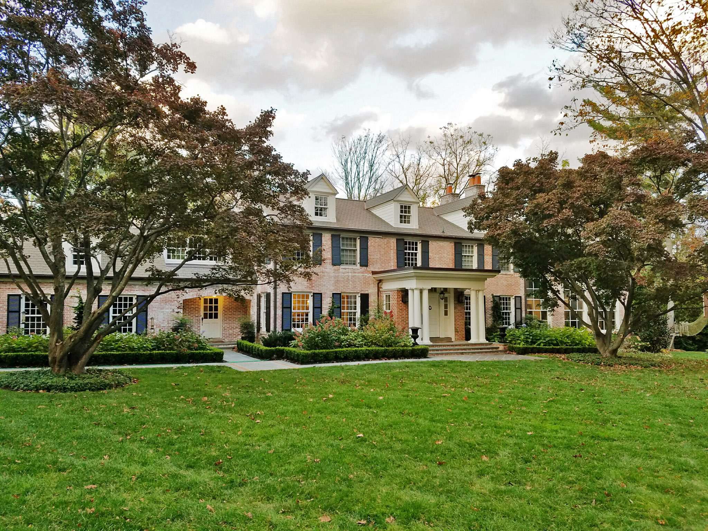
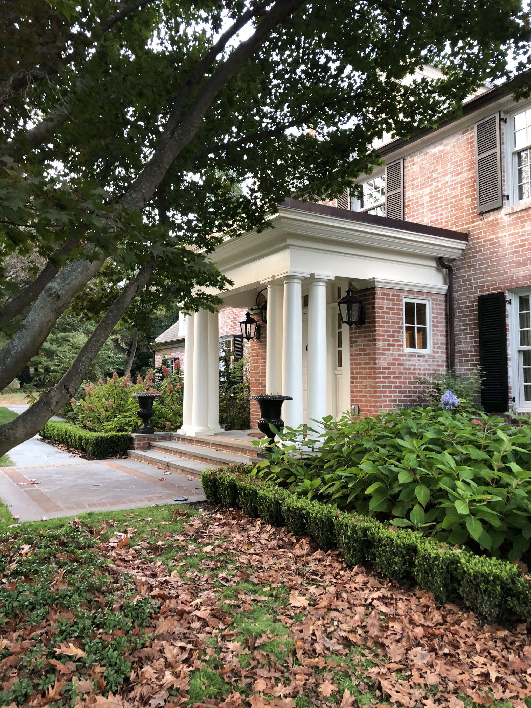
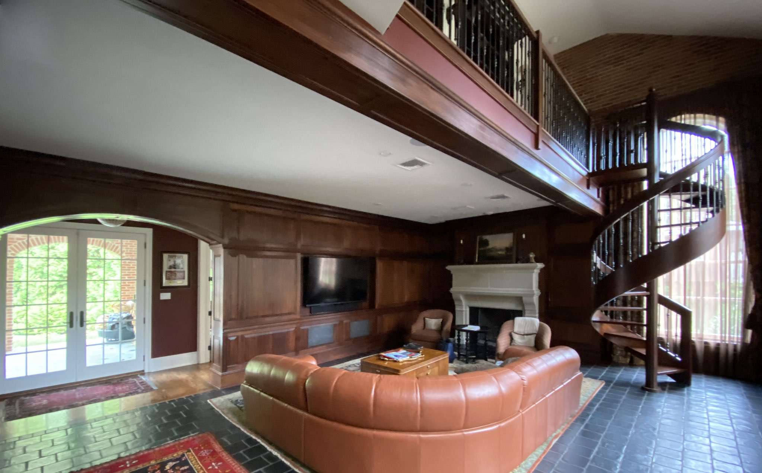
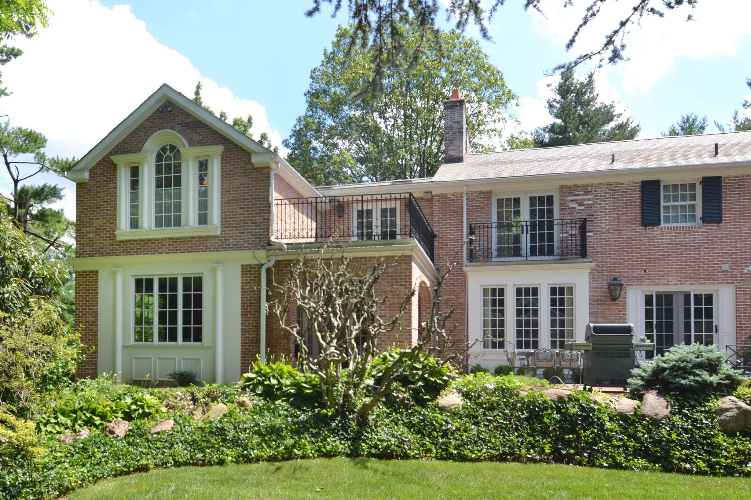
VILLANOVA RESIDENCE
Located in a picturesque Villanova neighborhood, this home was nondescript and in need of a complete renovation. Originally built in the 1950’s, there had been any significant additions over time. The goal was to transform the existing home to be aesthetically attractive, architecturally sound, and modernized for optimal sustainability. A new entrance was designed, creating a sense of scale and proportionality, and establishing the structure of a traditional home in the classicism style. To highlight the architecture, most of the white paint was removed from the exterior of the home to expose the character of the brick, leaving a small amount of whitewash peeking through
The new entry creates more space inside, with a foyer and transition to the rest of the house, while giving the exterior a new and updated appearance more in keeping with the quality of neighboring homes. A stately entry portico with classical columns was added, along with arches, French doors, balconettes, a slate roof, and dormers. Aged patina copper elements were incorporated into the structure, including lanterns, historically correct wood shutters and palladium windows, accentuating the classicism style overall. The interior was opened up and natural light filters in through the two-story high arched windows. The expanded layout includes a cast stone fireplace and one-piece bent wood staircase in the classic wood-paneled study, presenting a warm and inviting space. For the pool, the original retractable roof was restored, with wood trim added, while the locker, bath and shower, and slate deck were all renovated.
Phase one is complete and a kitchen addition is currently in process.
CATEGORY: Residential / New Construction
LOCATION: Villanova, PA
BUILDER:
PHOTOGRAPHER: