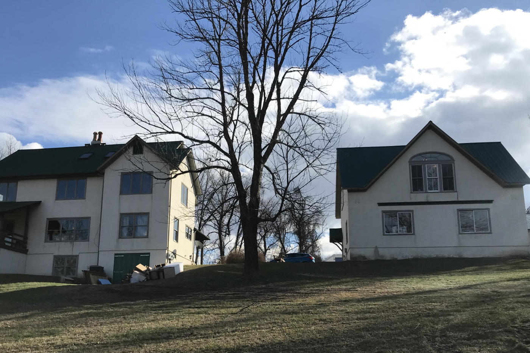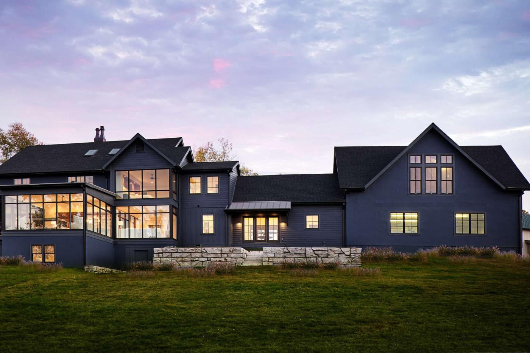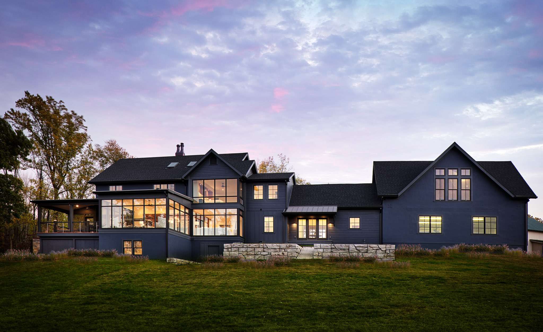
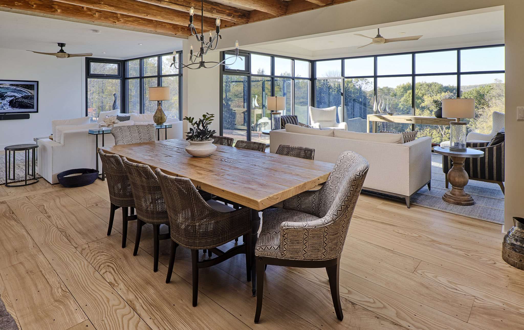
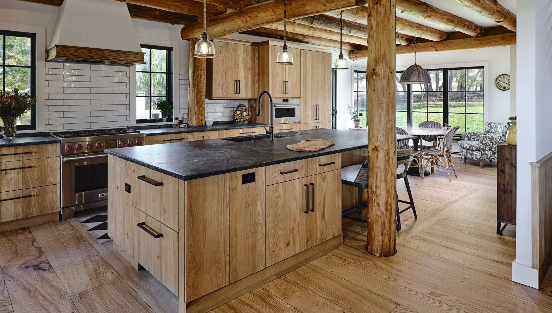
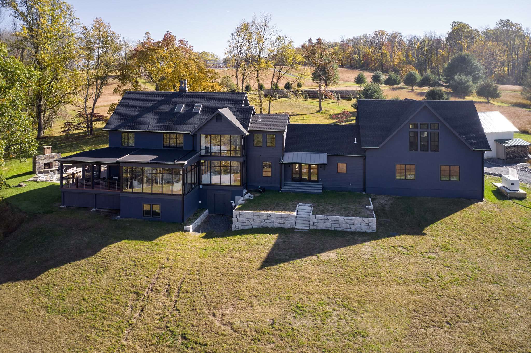
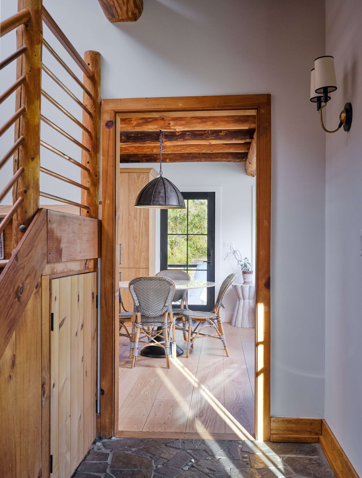
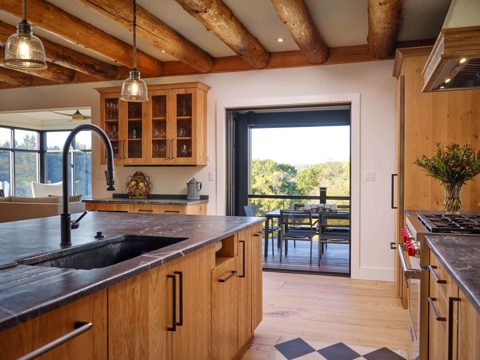
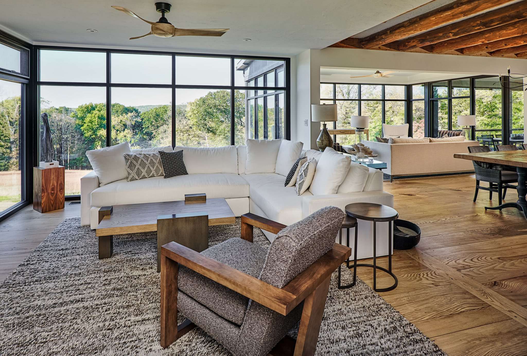
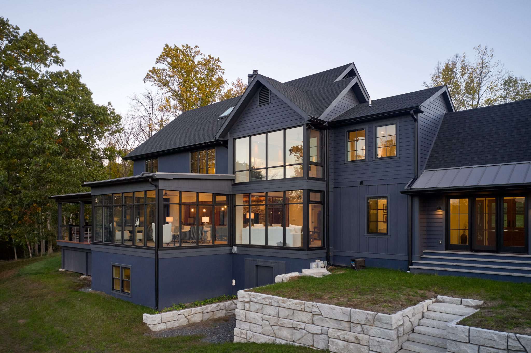
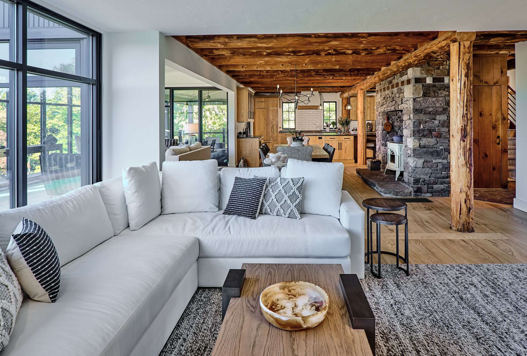
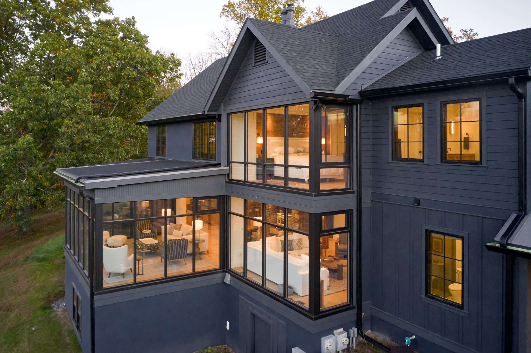
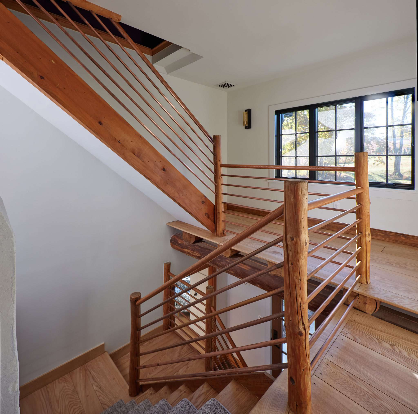
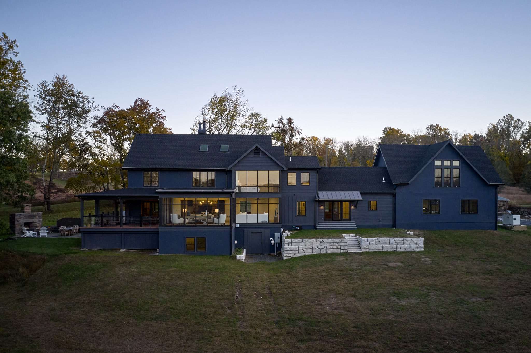
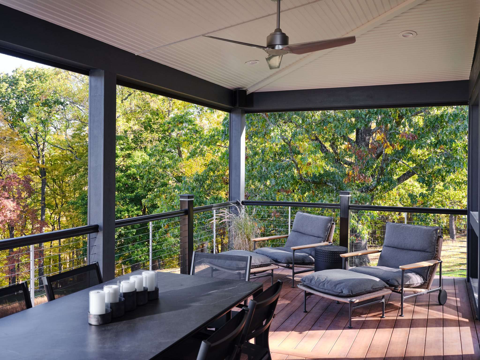
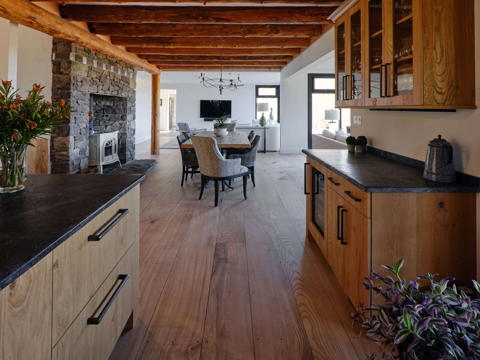
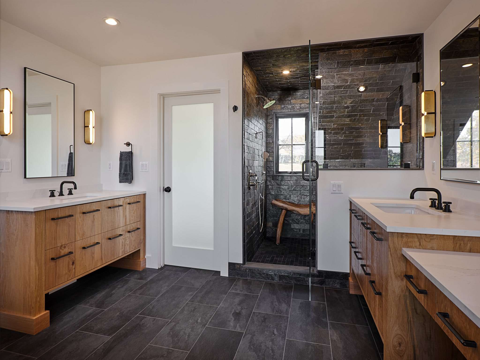
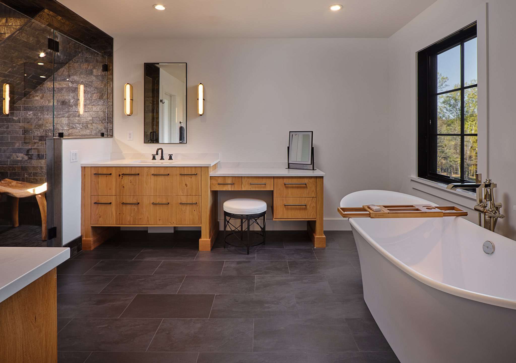
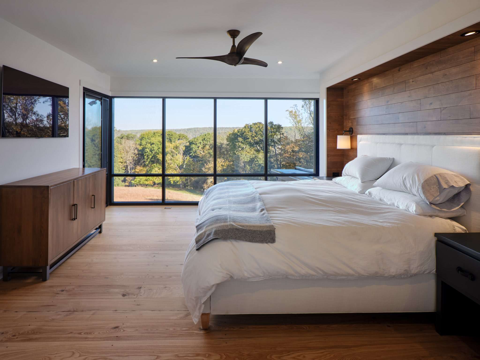
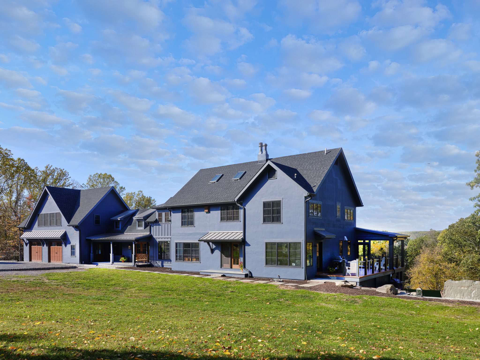
Sustainable Farmhouse Conversion
Sustainable Farmhouse Conversion is a restoration and linking of an existing garage and farmhouse. Relocating the entrance to the porch covered link between the existing buildings provided an opportunity to direct the view towards the landscape in the new framed opening. Sustainable aspects include utilizing existing heavy timber construction, geothermal heating, solar, and local/reclaimed materials. The form of the building has evolved but has maintained its roots. The rear was transformed into a wall of glass looking out into the natural tree line, and the decisive blue exterior connects the building with the sky and river beyond.
From client Alan Berson: “We knew what we wanted but had no idea how to get there. Our goal was to have a modernized home that retained the farmhouse charm and character of the existing home, and to accomplish it in a sustainable manner. Ralph asked all the right questions, created the vision, and made it happen. His design incorporated everything we could have wanted, both interior and exterior. We knew we had the right person from the first moment and we are delighted that our home and Ralph’s design have both been recognized by the AIA with this award.”
From the AIA Awards Jury: “Like many of the program submissions this year, Sustainable Farmhouse grapples with the challenge of integrating disparate structures into a unified whole. Through several modest, but considered additions, the project very successfully unifies two structures on the site in a way that respects, and expresses, their original forms and massing. The design goes to great lengths to incorporate local / reclaimed materials as well as geothermal heating and photovoltaics. This is a beautiful house with a conscience, and very deserving of a Chapter Honor Award.”
CATEGORY: Residential
LOCATION: Bucks County, PA
BUILDER: Tim Demusz
