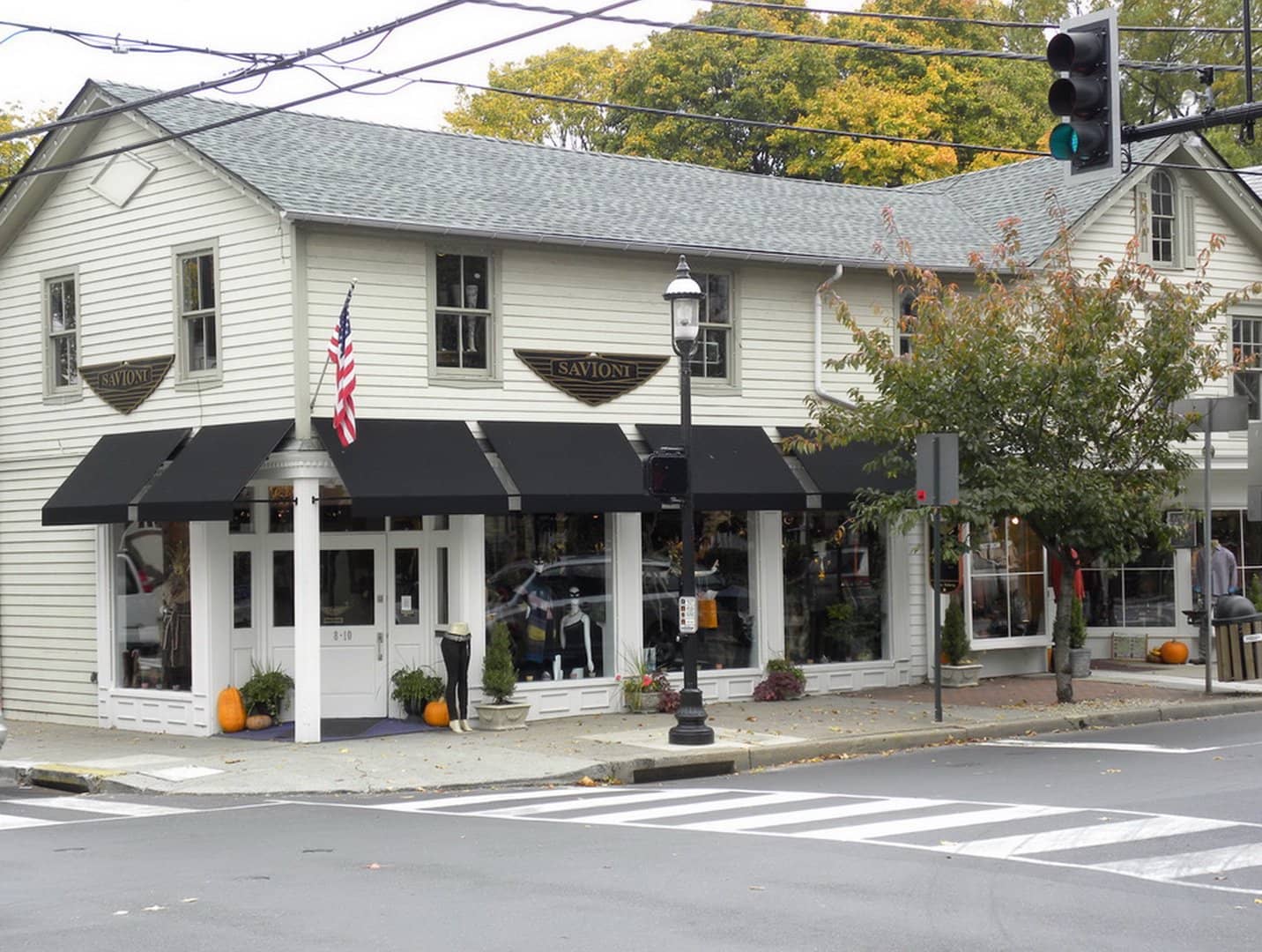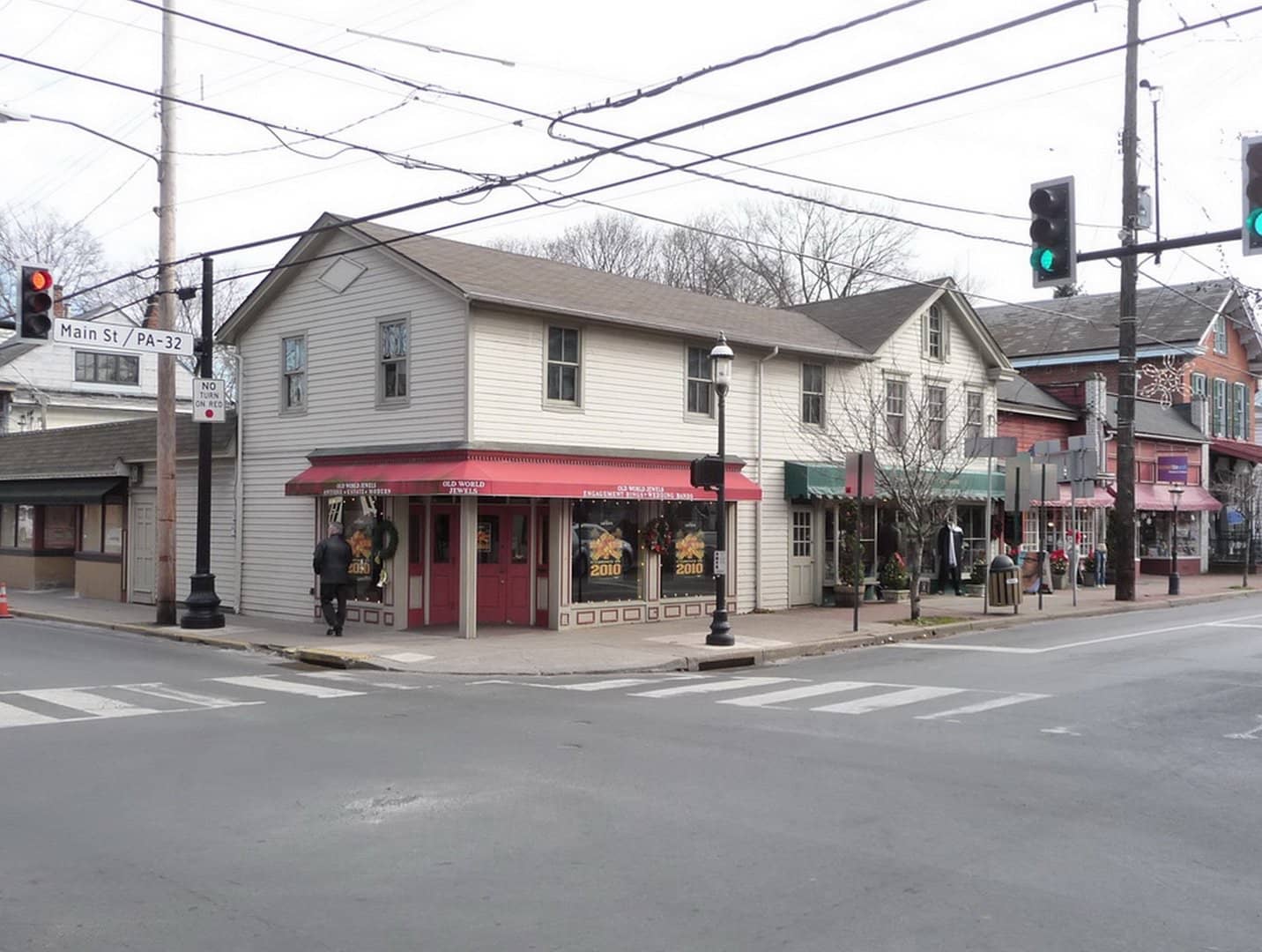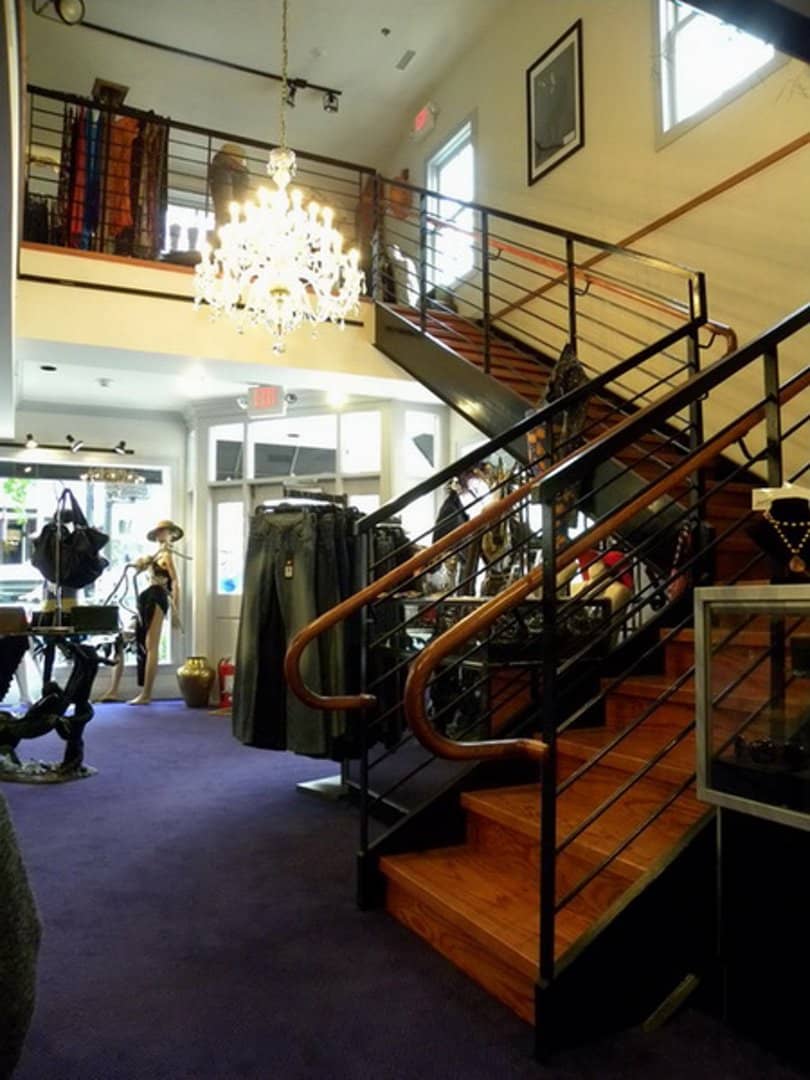


SAVIONI BOUTIQUE
An existing store adjacent to the main crossroads of New Hope, PA gave us the opportunity to renovate a retail establishment both inside and out. When the owner contacted us to expand one building down to the corner and increase visibility to the street, our goal was to give each structure its own architectural style outside, while creating one contiguous store inside. We removed the second floor in half the building, creating a two-story space with a steel and wood staircase as the centerpiece.
Necessitating approvals from HARB (Historic Architectural Review Board) in this historic borough, our successful presentation yielded an extension of the front facing eight-foot glass windows. Replacing the continuous canopy with individual awnings divided at the piers exposed the historically correct columns and dental moldings. Additionally, by removing an oddly placed door in between the two buildings and adding an architectural canopy, we brought the two spaces together with the use of white paint on the façade, showcasing the intrinsic architectural detail common to both buildings.
CATEGORY: Commercial / Retail
LOCATION: New Hope, PA