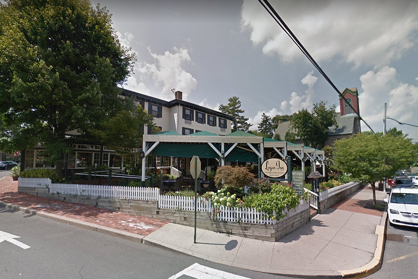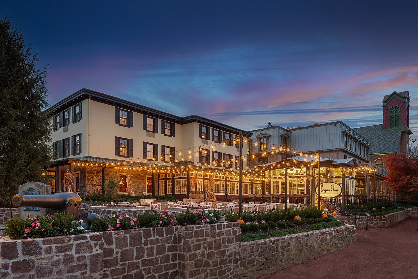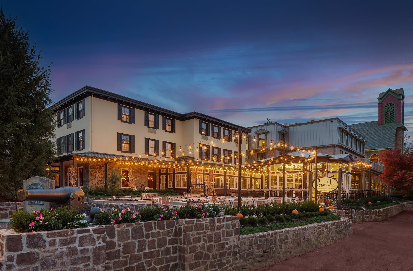
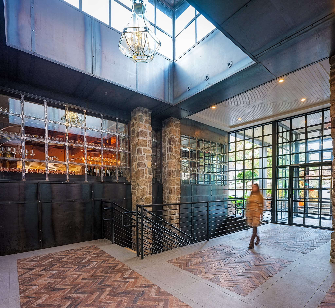
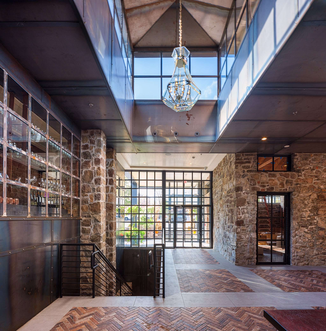
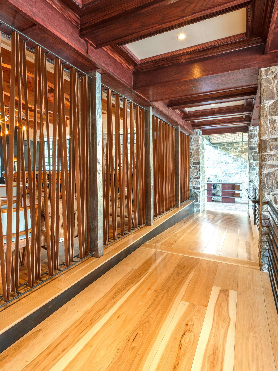
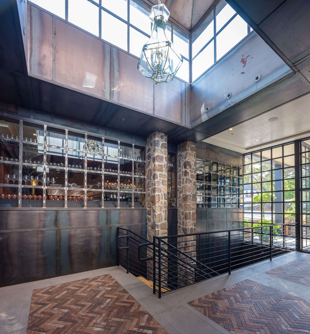
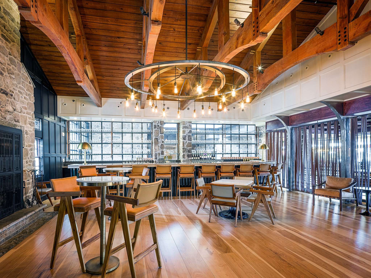
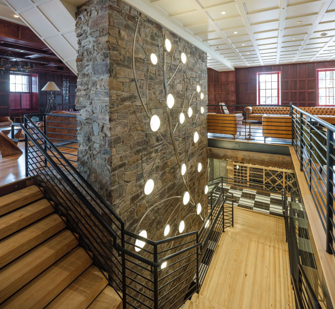
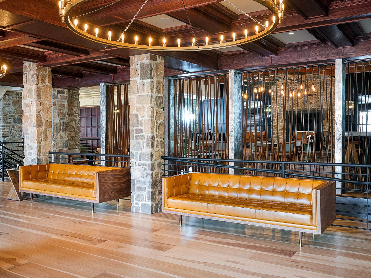
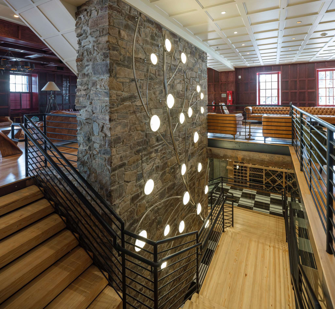
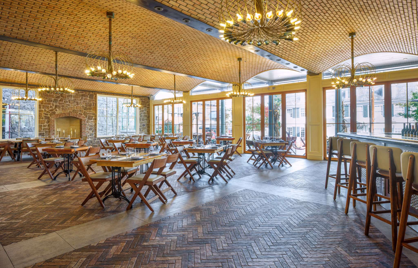
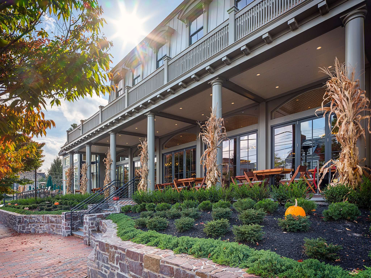
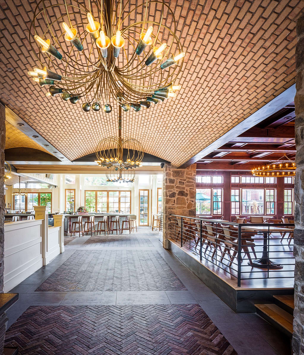
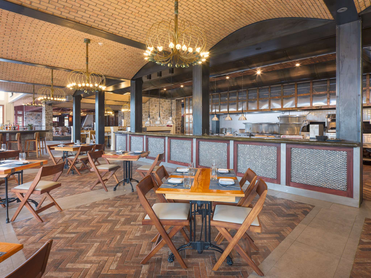
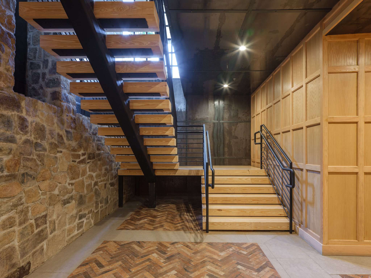
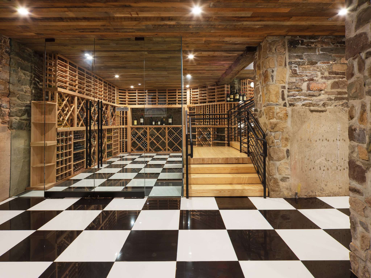
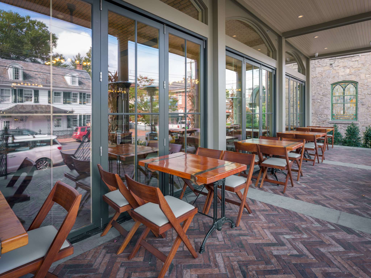
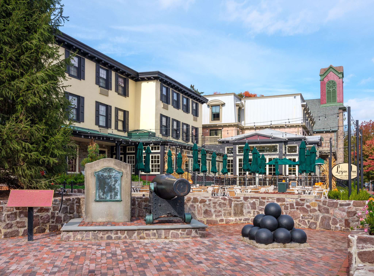
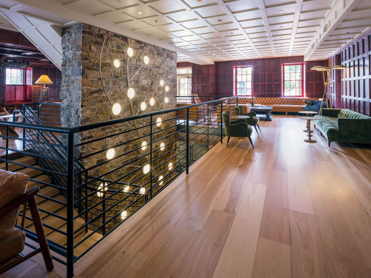
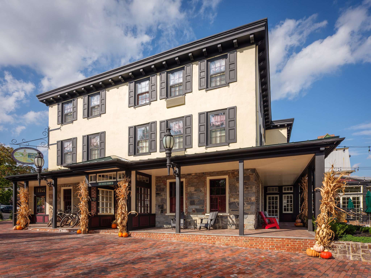
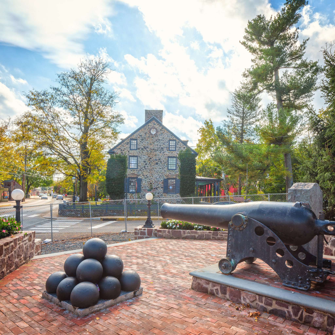
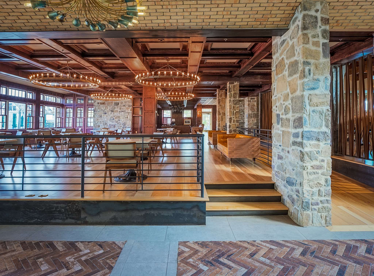
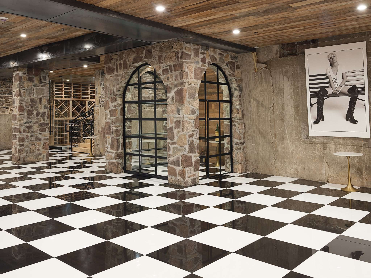
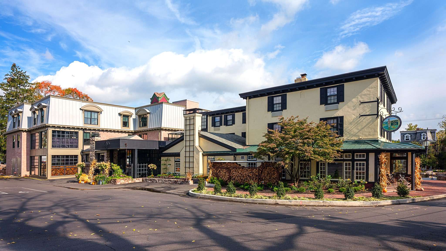
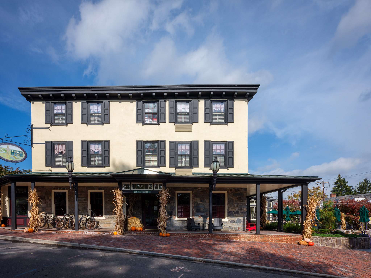
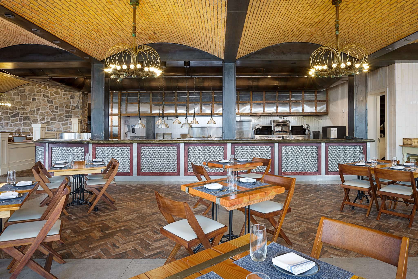
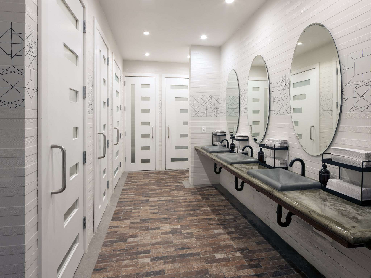
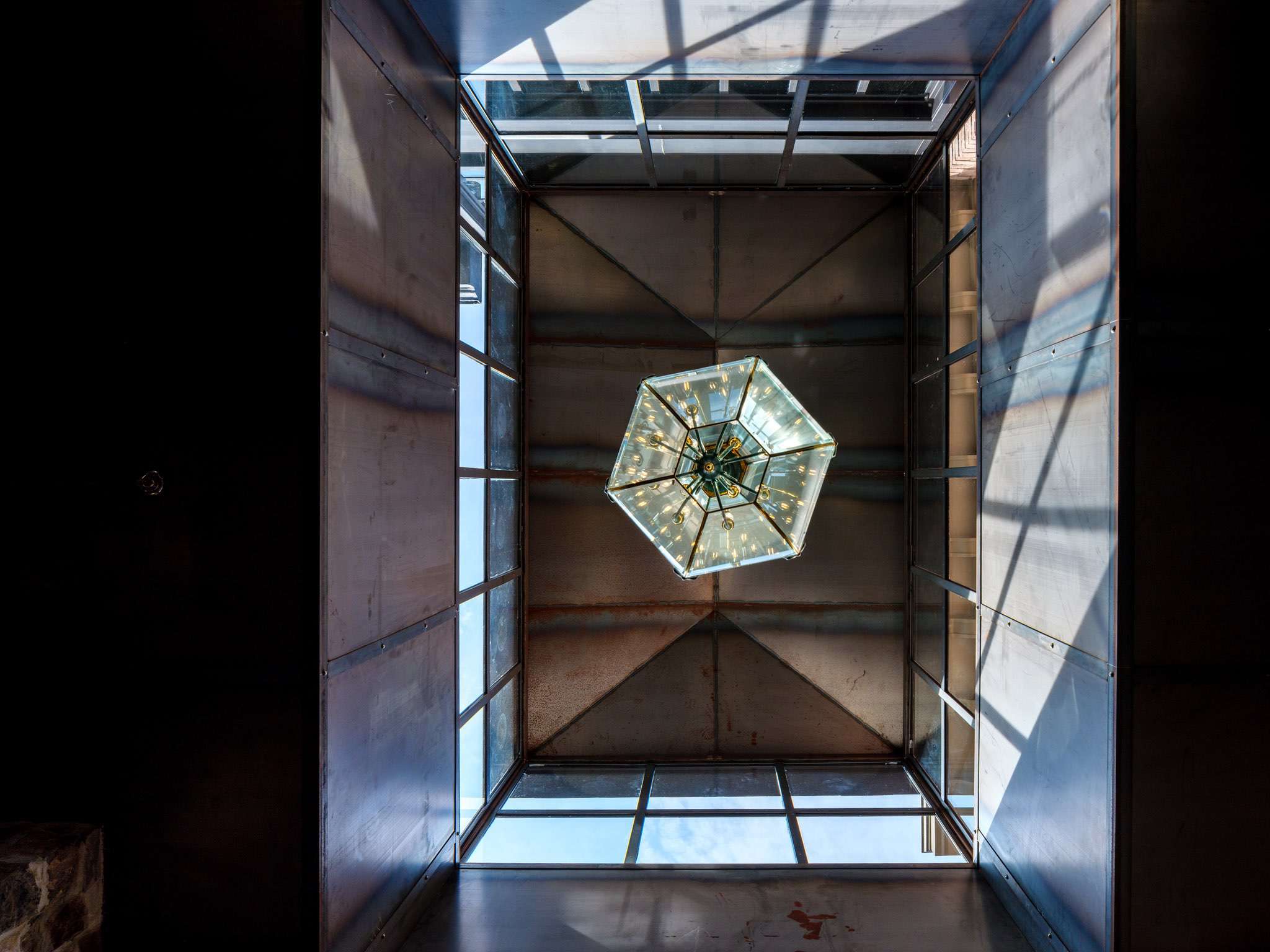
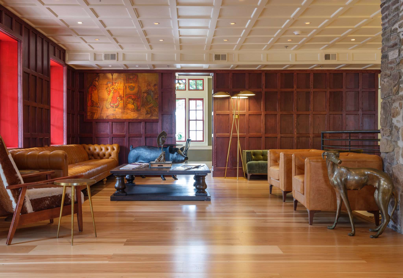
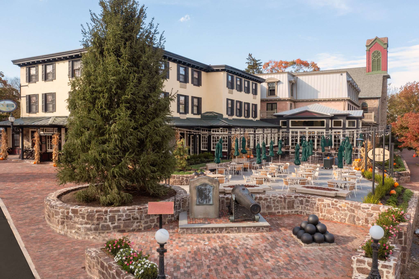
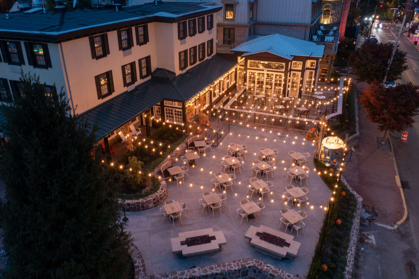
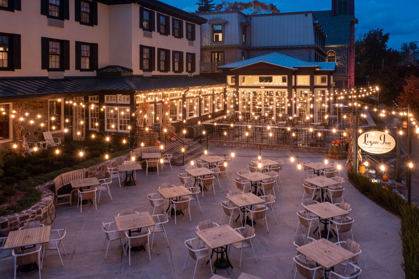
LOGAN INN - PHASE 2 - EXPANSION + CANNON SQUARE
As the project continued into Phase 2… An icon of New Hope, the renovation and three-story addition of the historic Logan Inn features 22 new guest rooms, dining, bar area, banquet space, conference space, and a conservatory garden pavilion with a glass link connecting the old and new buildings. Open since 1727, “The Logan” is one of the oldest continually operating inns in the United States. Current renovations included removing an interior wall, joining the bar with the fireplace room, and opening up the lobby. We also returned the wrap-around porch, restoring the building to its original grandeur, all within strict HARB approvals (Historic Architectural Review Board). We raised the ceiling in the bar, repurposed existing gypsy lanterns and installed new banquettes for a refreshed and bright look.
Designed in the Victorian French Empire style with a mansard roof, the new building addition fits in with the town’s architecture as well as complementing the existing structure, showcasing the earlier historic integrity of the building. The reconfiguration of the adjacent Cannon Square brings additional outdoor dining along with safer pedestrian routes and gathering spaces on Main Street.
Check out the Logan Inn – Phase 1 – Interior Renovation.
CATEGORY: Restaurant / Hospitality
LOCATION: New Hope, PA
