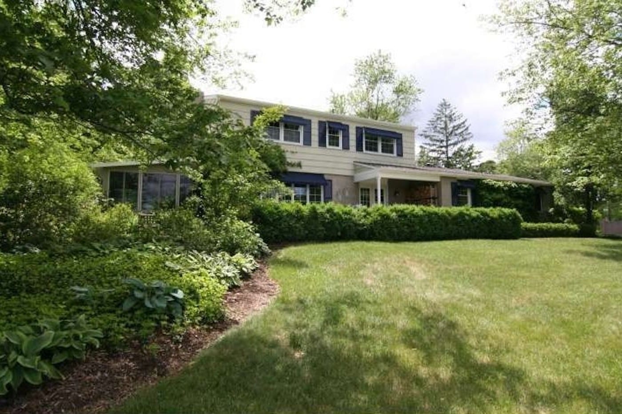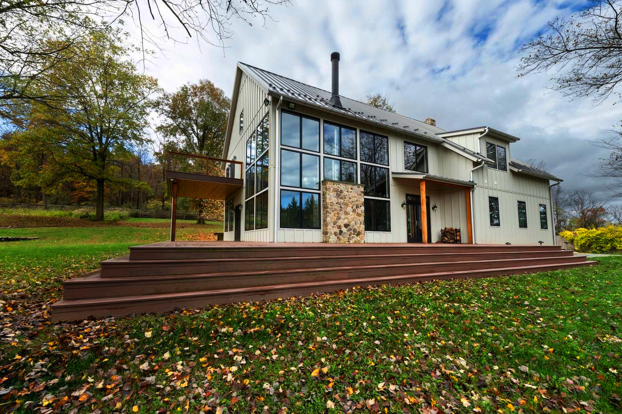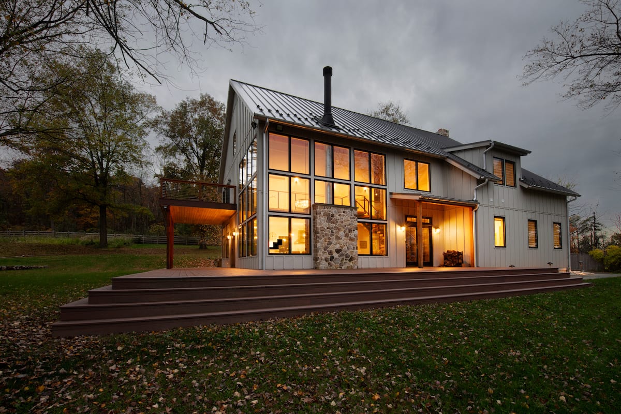
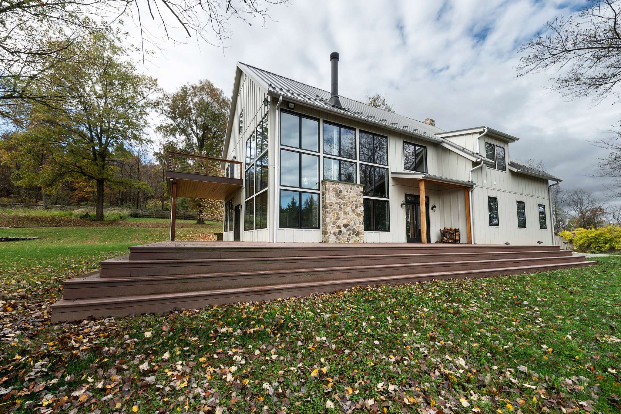
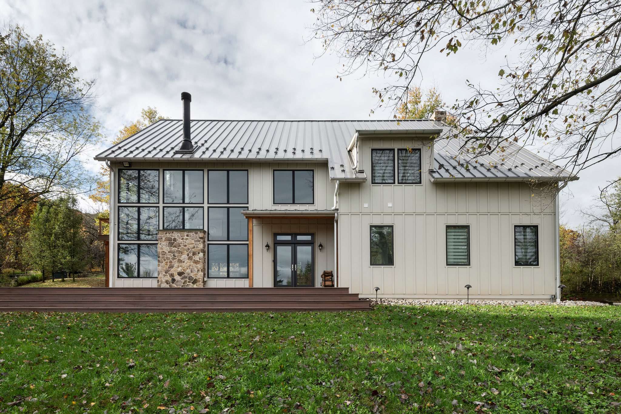
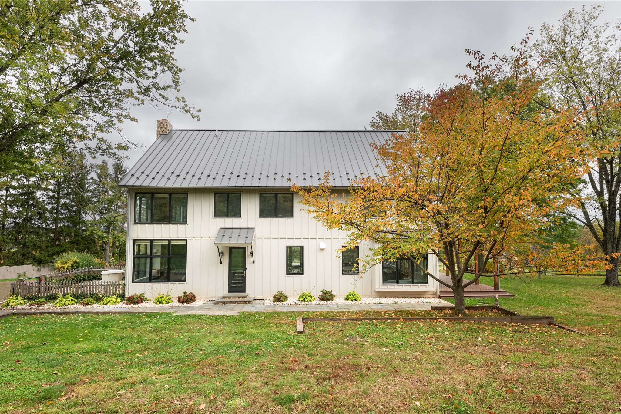
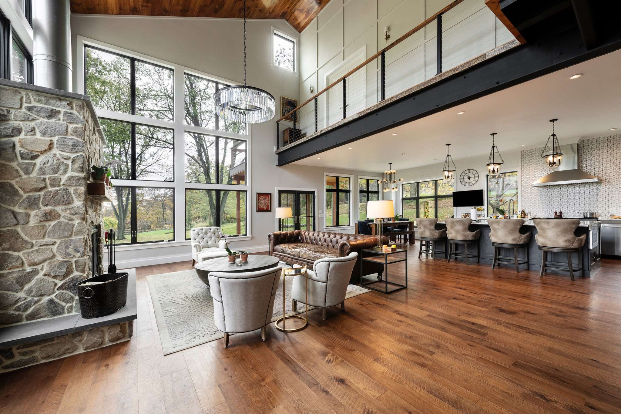
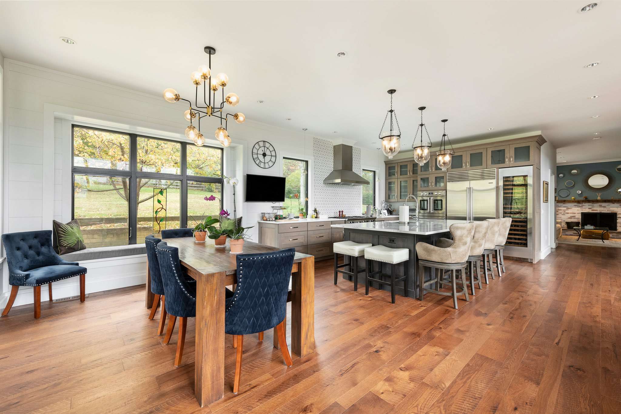
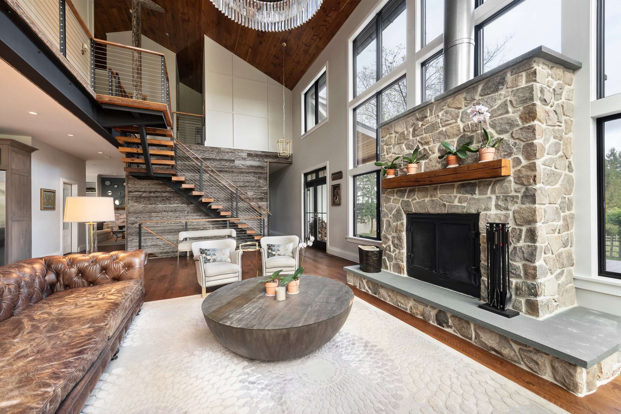
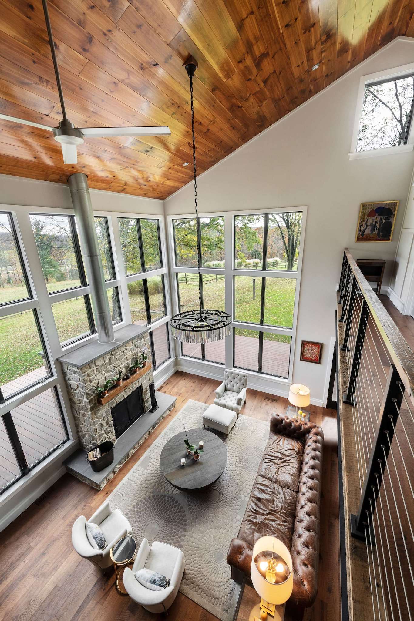
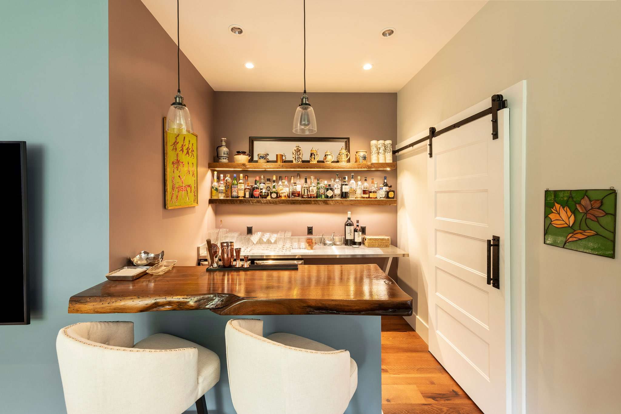
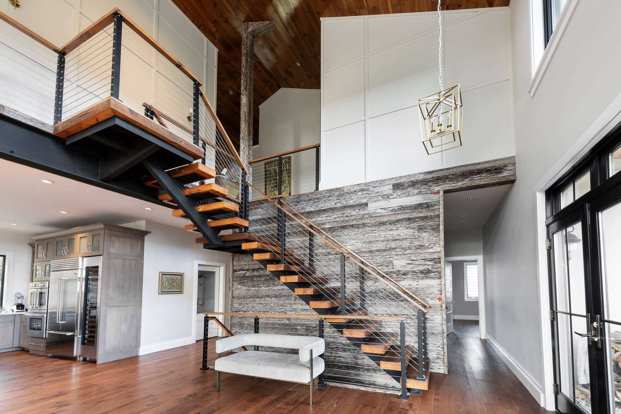
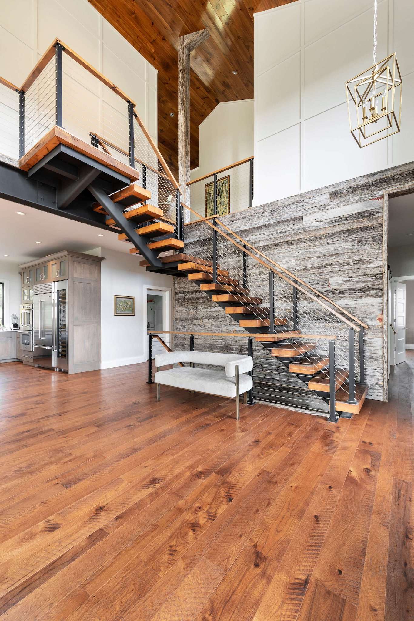
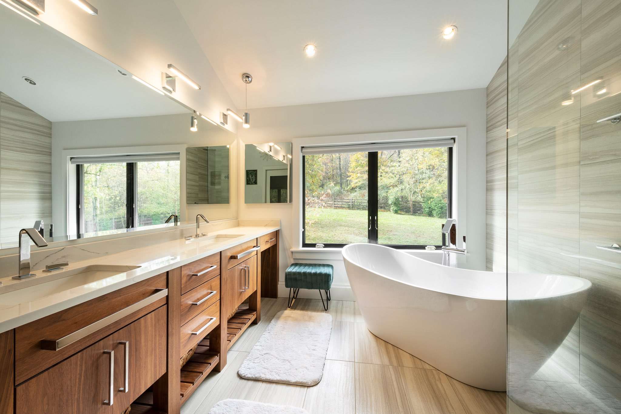
FIRELINE ROAD RESIDENCE
This project was conceived as a pastoral retreat from the clients’ New York City loft. It warranted a deep connection with nature, rich materials, and a breathable space. Elements of wood, stone, and metal create a tactile, warm atmosphere in the midst of high ceilings and unbounded views. The open two-story area is a modern expression of the barns of Bucks County with an open floor and a soaring, vaulted ceiling. The new residence sits on the existing foundation and while many improvements were made, the entry remains as a memento of the original home. In this new design, the building grew in height, taking advantage of the tremendous views and embracing the moving sun at all points of the day. Sitting at the crest of a hilltop, the house is set on a terraced deck, elevating it above the landscape.
The thoughtful joining of spaces creates a functional, livable floor plan where rooms are delineated by changes in height or gestures of exposed structure. In keeping with the home, the staircase embraces the “modern farmhouse” feel with elements of steel and wood. The “barn” is evident in the overall shell of the house but with long spans of steel instead of traditional wood timber framing. The result is a space that breathes, ultimately providing all the light, views, and openness that a farmhouse rarely receives.
CATEGORY: Residential / New Construction
LOCATION: Bucks County, PA
BUILDER: Sylvan Stoltzfus Builders
PHOTOGRAPHER: A. DeCervantes Photography
