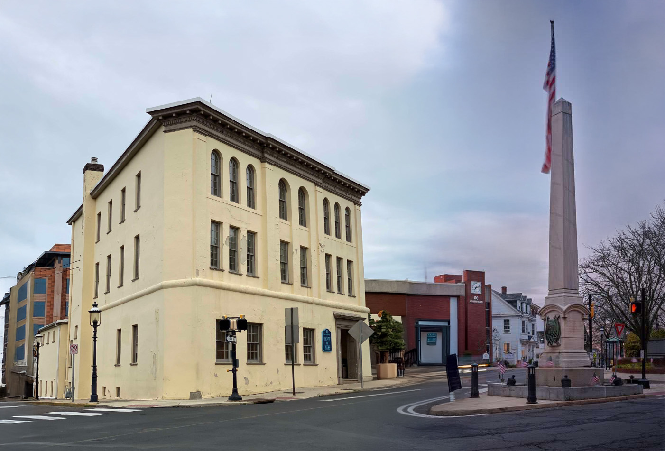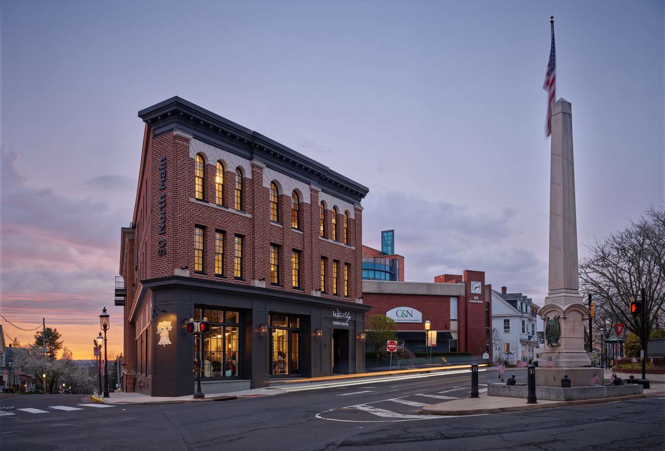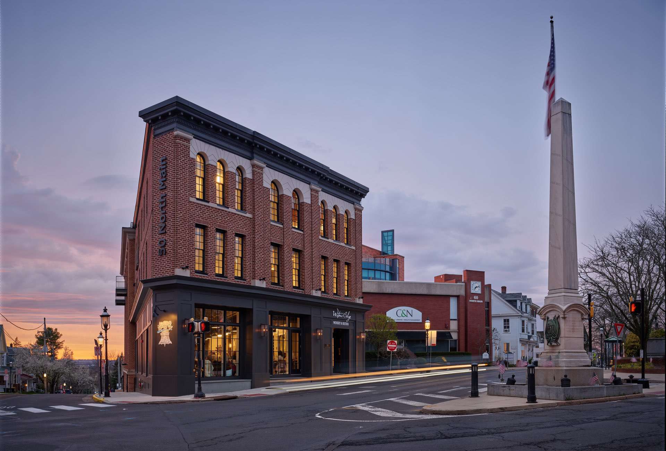
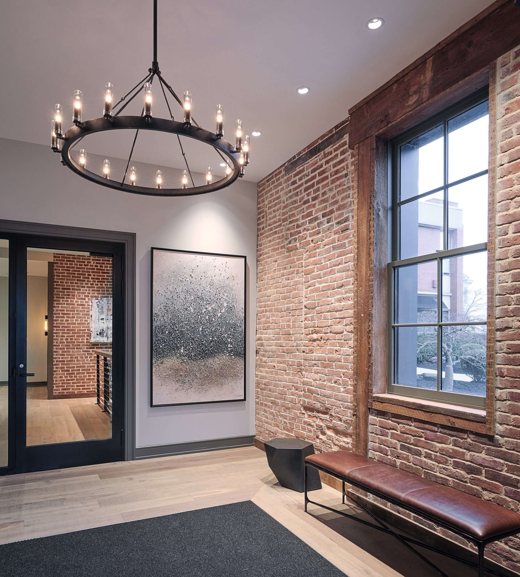
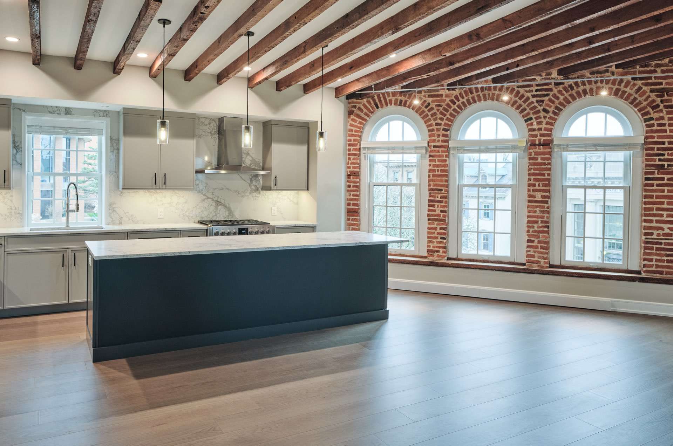
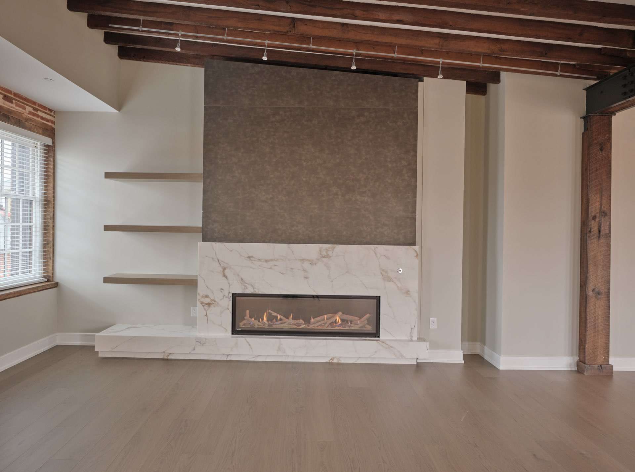
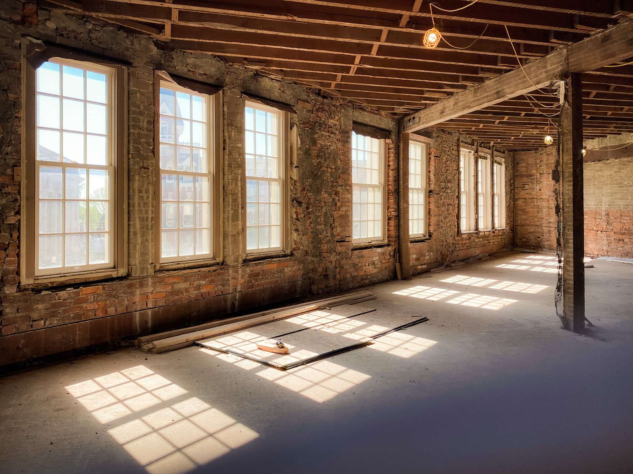
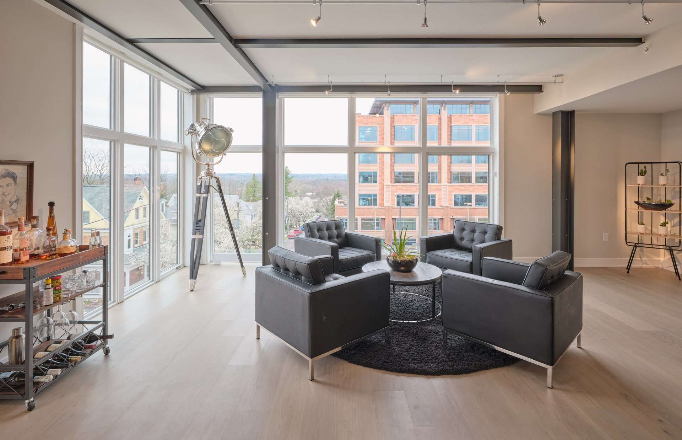
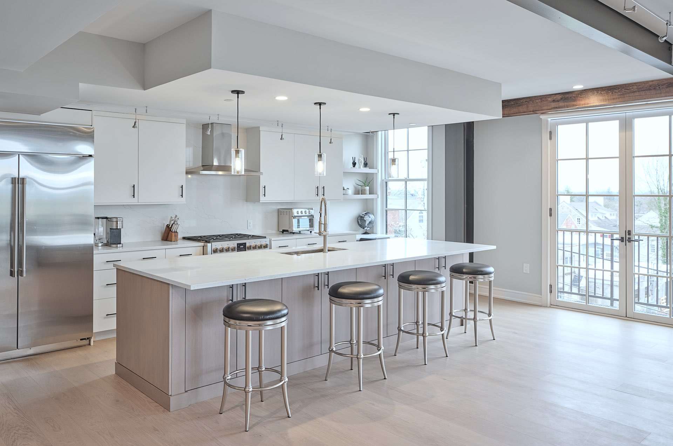
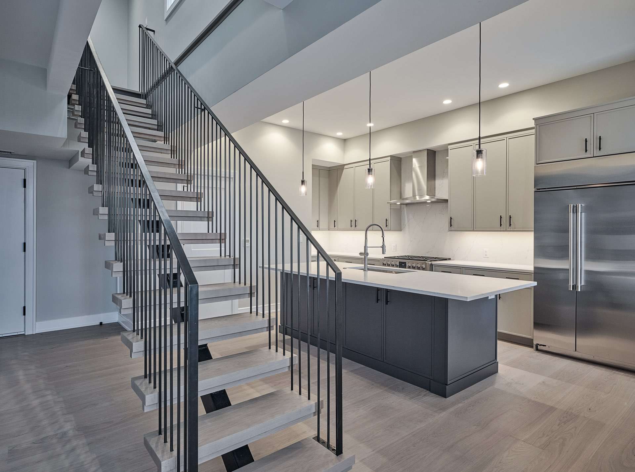
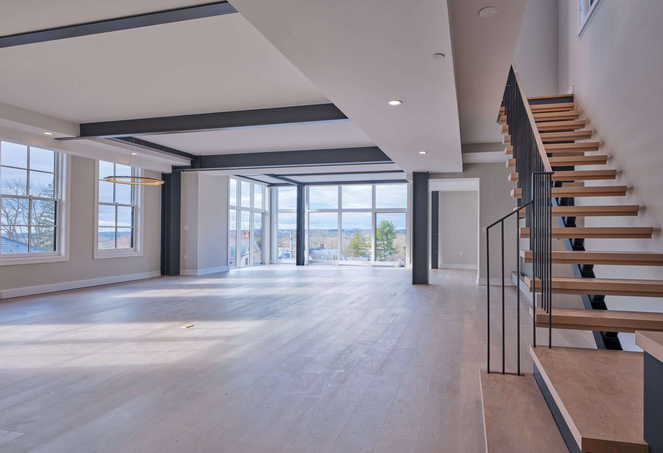
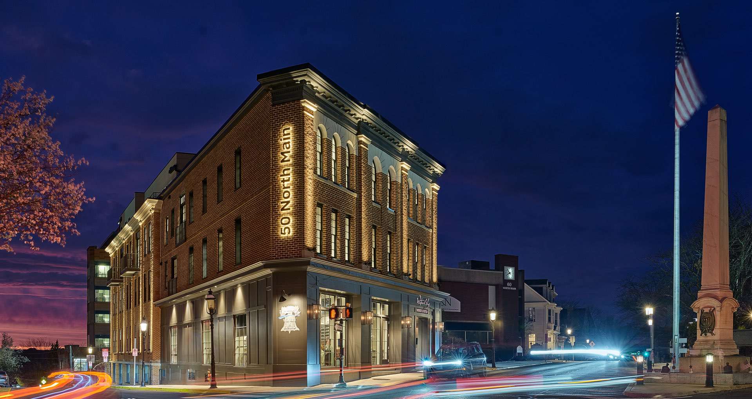
50 N. Main
This project centers on the preservation and revitalization of a monumental 19th-century structure at 50 North Main Street—long considered a cornerstone of Doylestown borough’s cultural and architectural identity. The historic façade of the building originally featured ornate cornices, handcrafted clay bricks, and arched windows. Over time, however, the building’s function evolved—eventually serving as a library—which led to the removal of original arches and the infilling of windows to protect books, while the handmade brick was concealed under stucco. The restoration sought to reclaim the building’s historic prominence within the community by returning it to its original character while expanding its function. The stucco was carefully removed and replaced with handmade Glen-Gery brick to echo the building’s historic texture, while key architectural elements such as the arched windows and colonnaded façade were thoughtfully restored. A reimagined street front, featuring large operable glass doors and windows, reestablishes the building’s relationship with the pedestrian scale and activates the public streetscape. Within the historic units, original materials—brick, trim, and structural beams—were intentionally exposed and celebrated, with the existing wood structure reinforced using bolted steel channels and original wood upcycled for decorative trim, preserving the craftsmanship of the past.
A substantial addition, doubling the building’s square footage, was seamlessly integrated with architectural proportions and ornamental details that complement the original structure and surrounding context. This expansion accommodates a larger commercial space at street level and six luxury apartments above. The new units feature contemporary touches such as expansive windows and rooftop terraces, while the colonnaded design mirrors the scale and rhythm of the historic façade. Constructed using a steel beam and CMU deck system, the addition includes exposed structural elements and a modern material palette that offers a refined contrast to the historic core. The result is a sophisticated blend of old and new—an adaptive reuse project that respects the building’s legacy while enhancing its relevance and functionality for the future.
Ralph Fey Architects has received the 2024 Honor Award from the American Institute of Architects (AIA) of Bucks County for the 50 North Main project.
A quote from building owner Stephen Worth:
“It is an incredible honor for this mixed-use restaurant and luxury historic renovation project in the heart of Doylestown to be recognized with the 2024 AIA Bucks County Honor Award. This project holds a special place in my heart, as it would not have been possible without the late Bruce Rutherford, a lifelong local and the anchor who got this entire venture in motion. Bruce brought the property to my attention and was instrumental in shaping the vision for what this project could become. Though he sadly passed before its completion, his influence and passion for Doylestown live on in this revitalized space. Thank you to Ralph C. Fey Architects and their entire team for their outstanding vision, dedication, and effort in bringing this project to life. They have created something truly remarkable—an endeavor embraced by the community for its seamless blend of historic charm and modern functionality. This project is a testament to preserving Doylestown’s unique character while adapting it for current uses, ensuring it continues to thrive for years to come.”
CATEGORIES: Restaurant / Hospitality, Residential
LOCATION: Doylestown, PA
