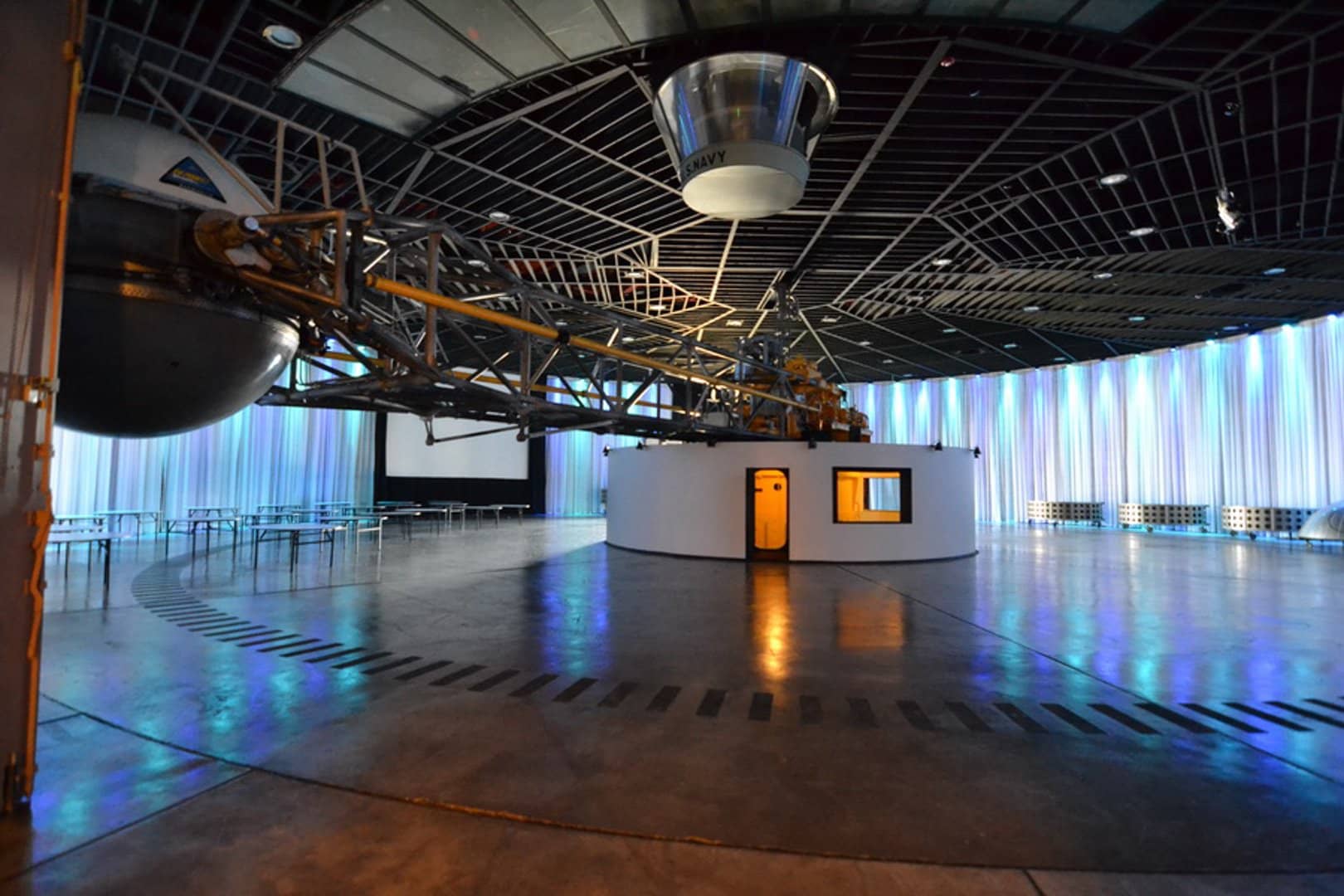
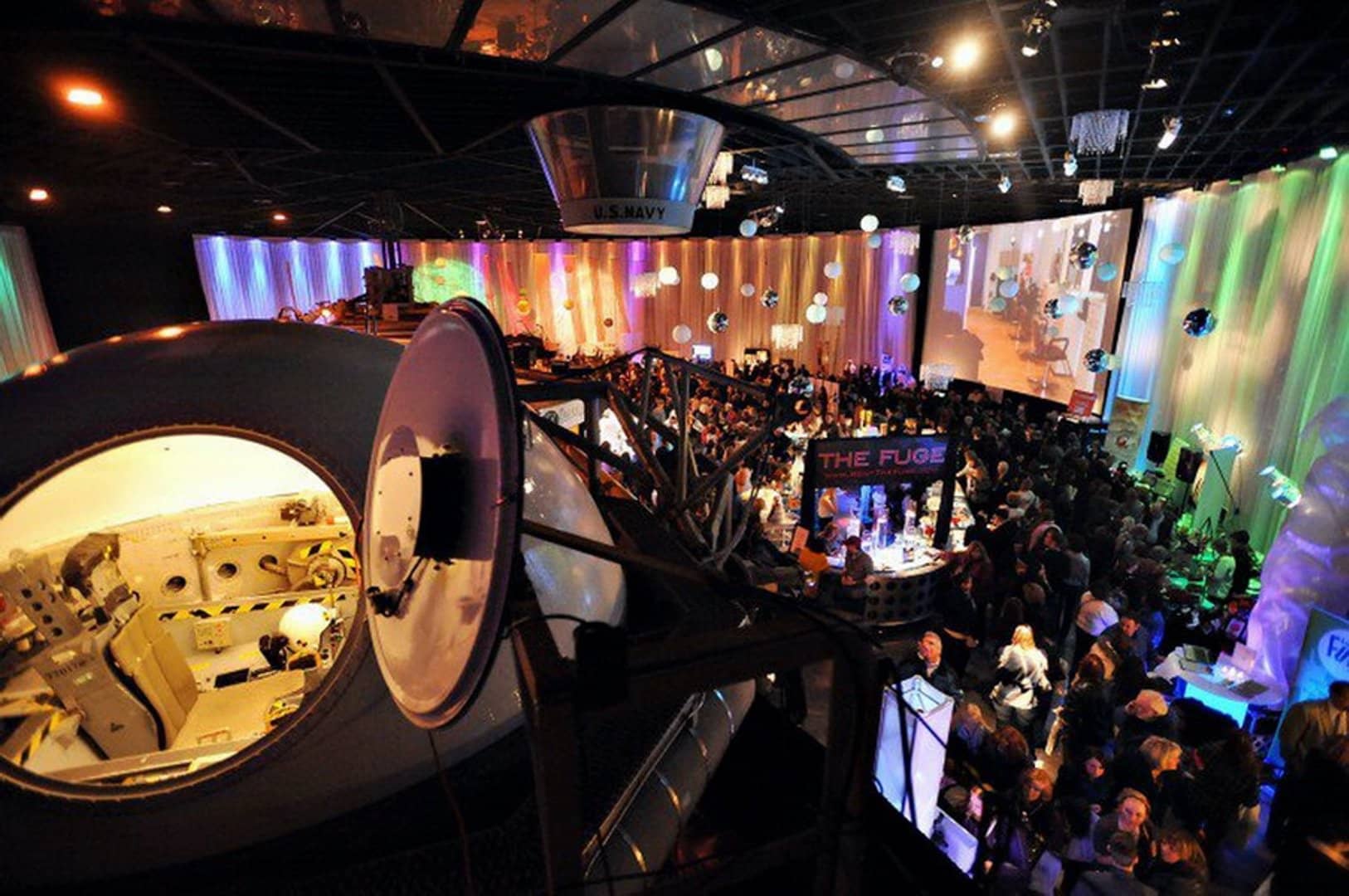
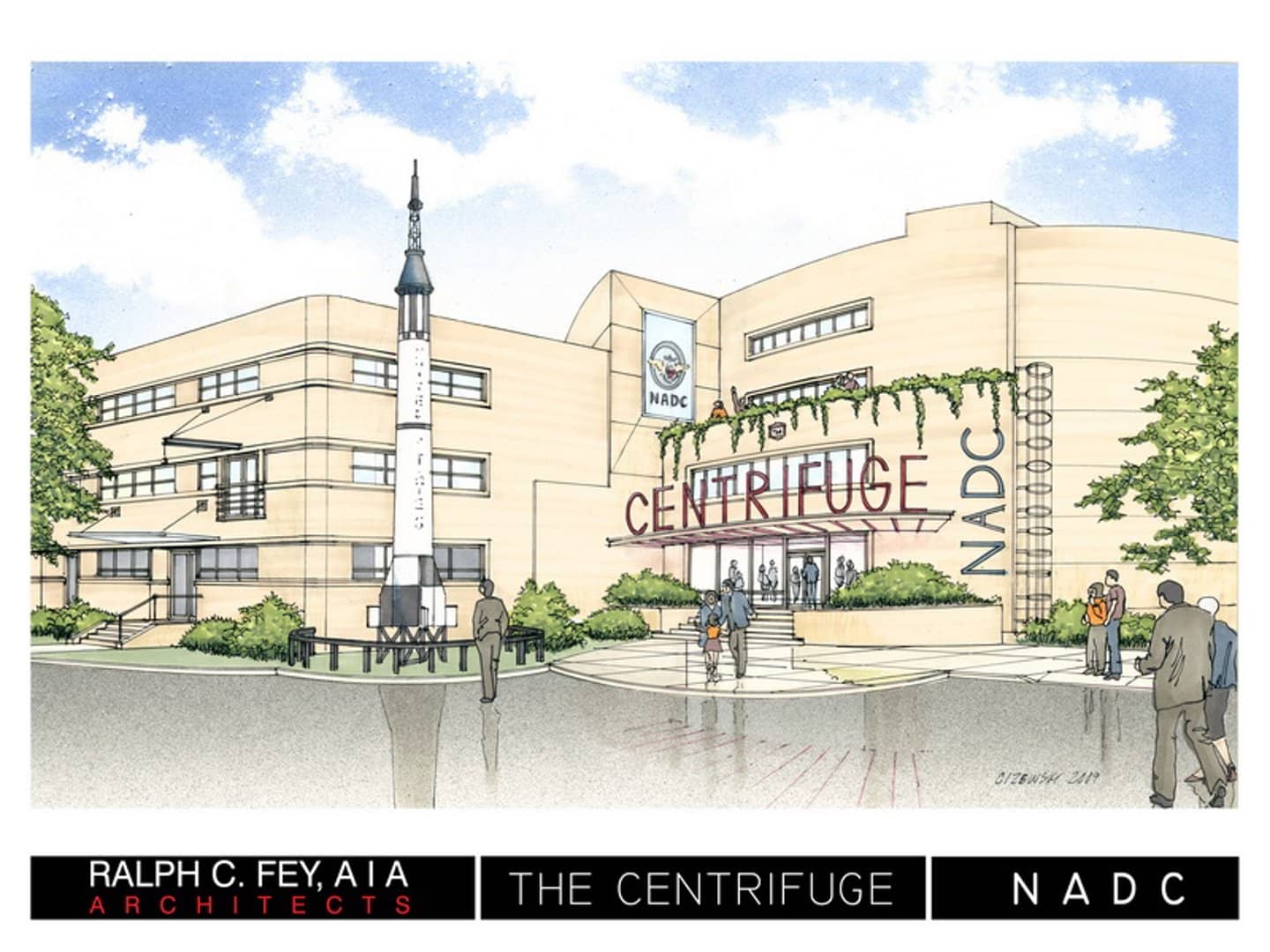
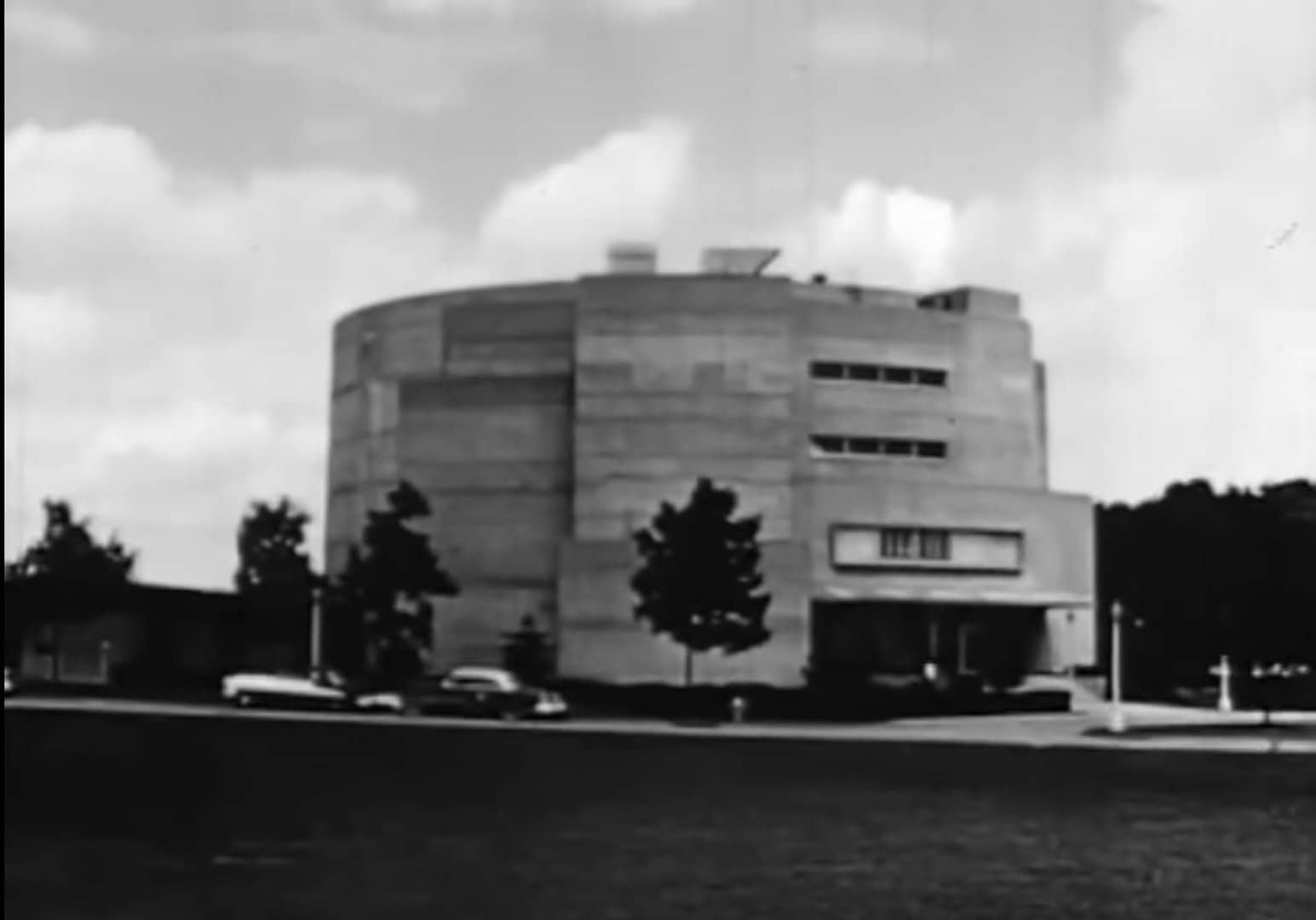
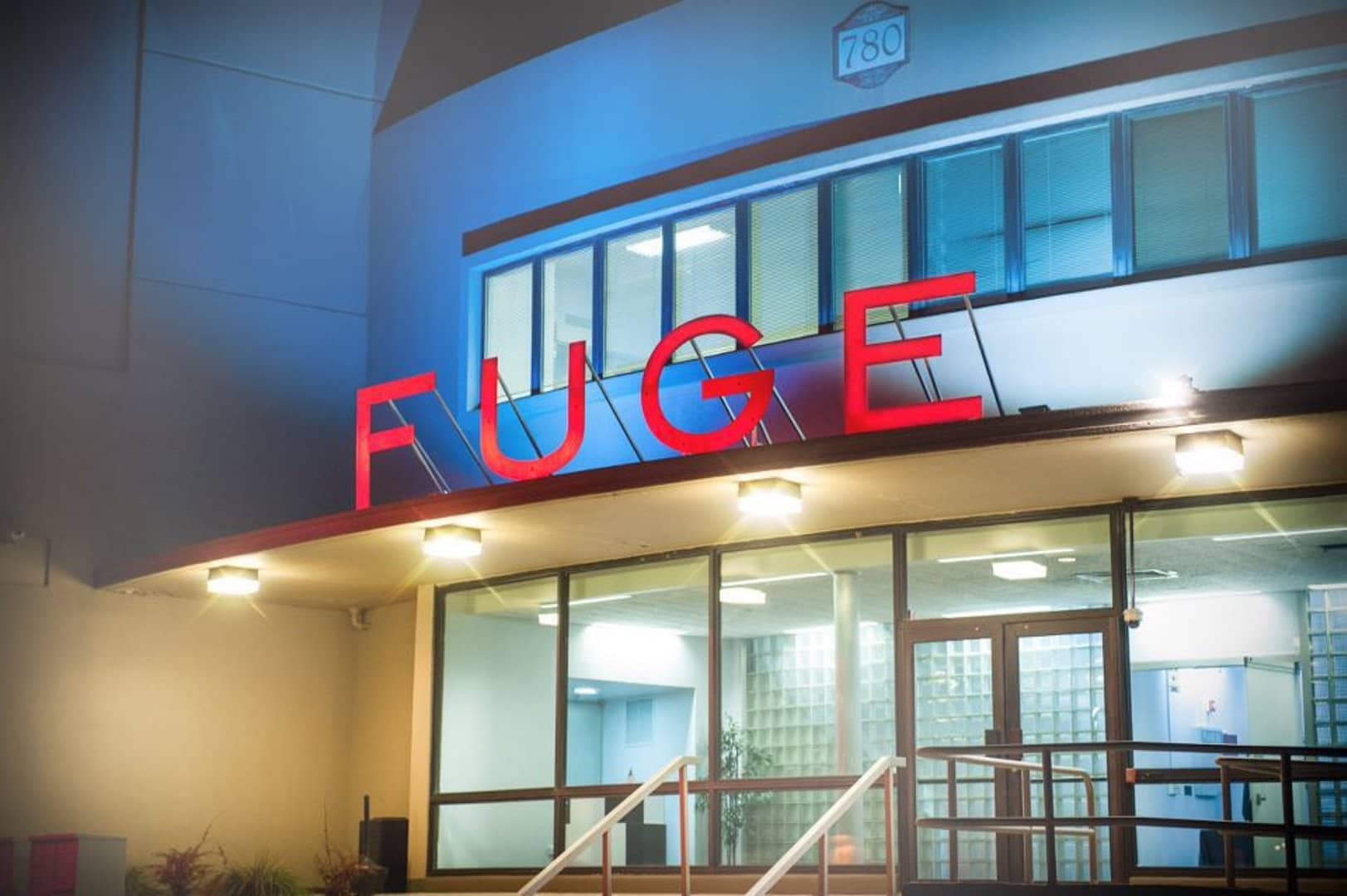
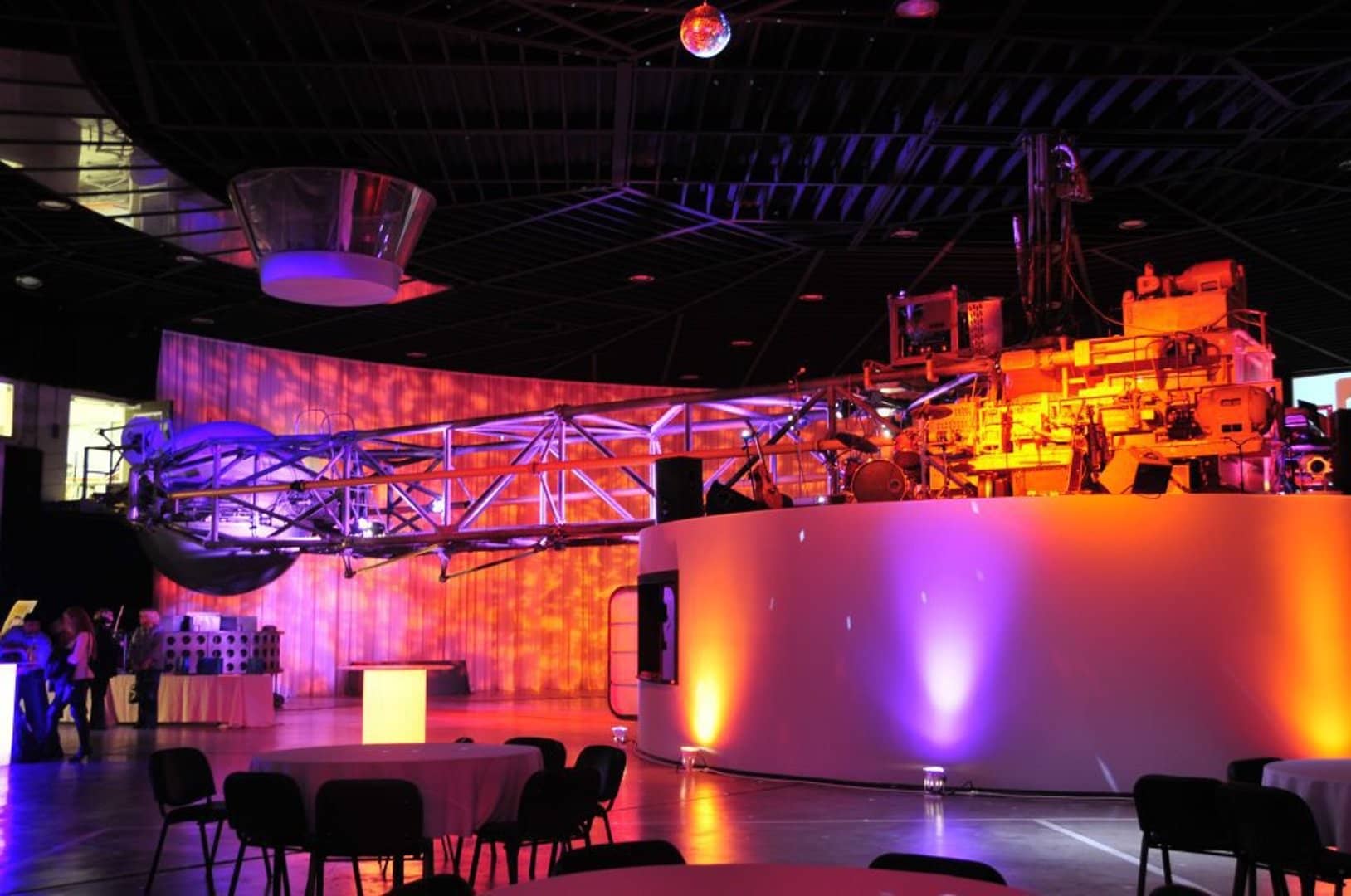
THE FUGE EVENT CENTER & RECORDING STUDIO
When FUGE owner Sam Cravero called us to design the renovation of this building that housed the largest human centrifuge in the US that trained every astronaut that went into outer space, we jumped at the chance. Being a history buff, Cravero’s goal was to create a new event and office space while preserving the existing 250 ton centrifuge. Now a popular event venue, we converted the 20,000 square feet space to hold up to 1200 guests who celebrate directly under the auspicious 50-foot steel arm and pod of the centrifuge.
We were brought in to provide schematic options, sketch designs and preliminary layouts and conduct exploratory architectural research for development, including for the main event venue, offices, an observation deck, and a Grammy winning recording studio. The first walk-through presented great architectural and art deco elements specific to the time period of the original building, with terrazzo flooring and a seamless glass vestibule. Discovering an archive of original hand-rendered sketches, Ralph added his touch, sketching new drawings on the spot, architecturally bridging the span of time and space.
CATEGORY: Commercial / Hospitality
LOCATION: Warminster, PA
Learn more about our other projects above or get in touch now.