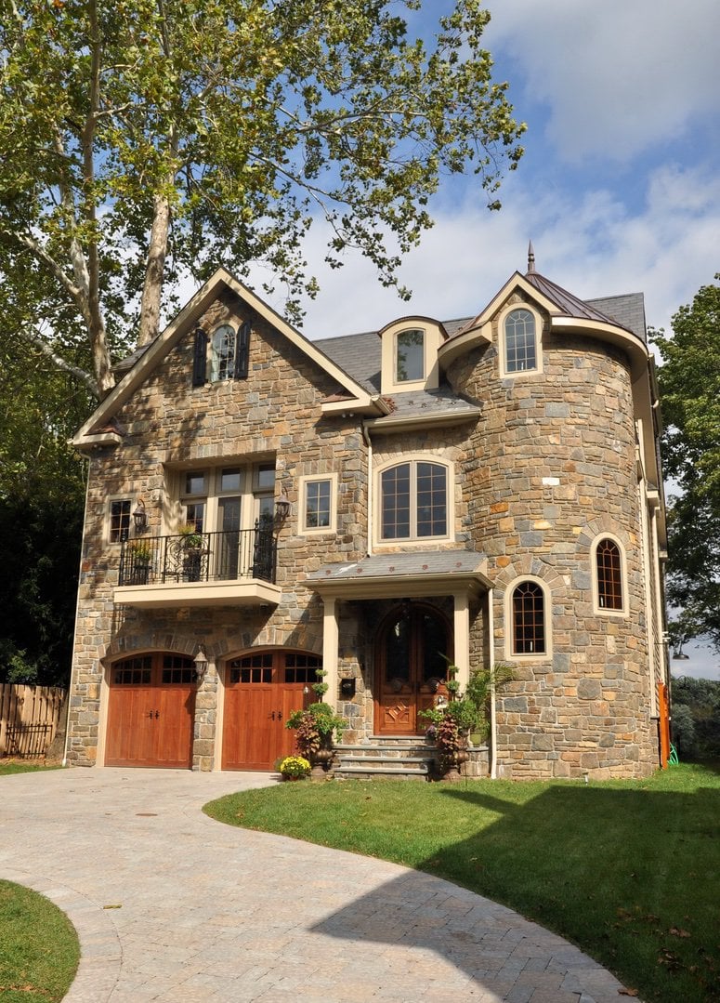
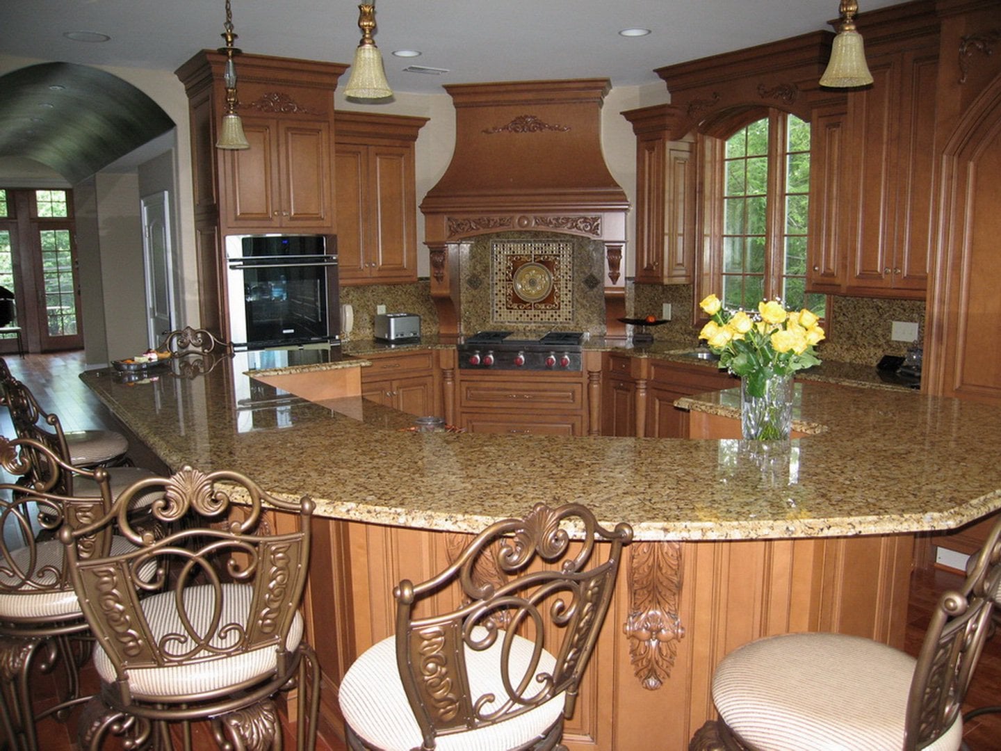
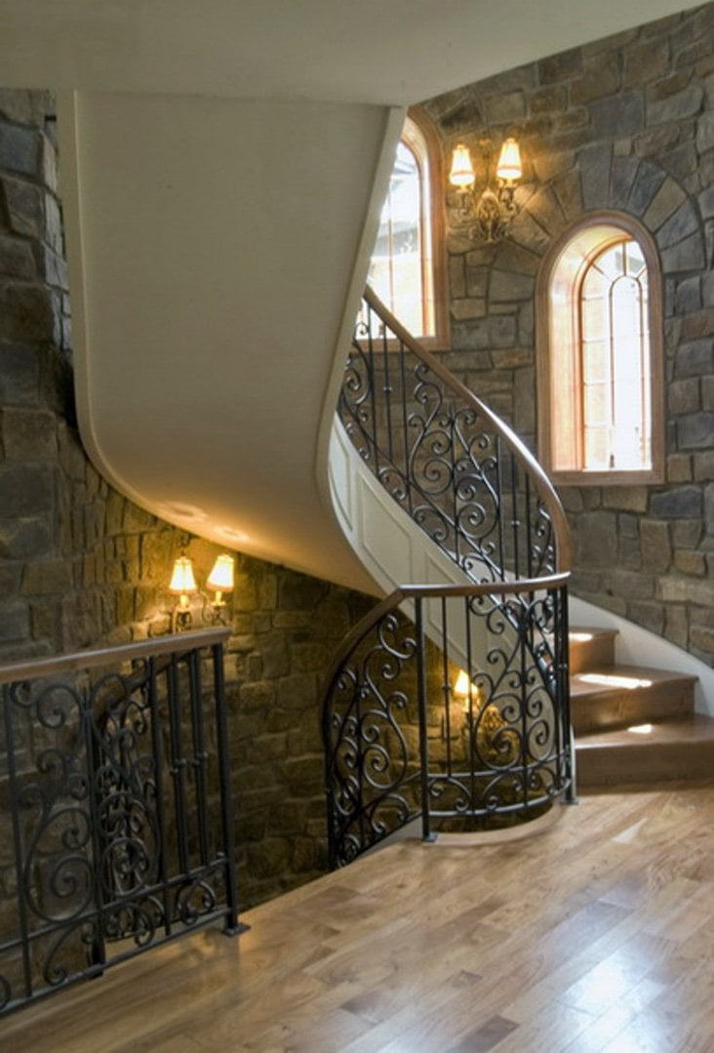
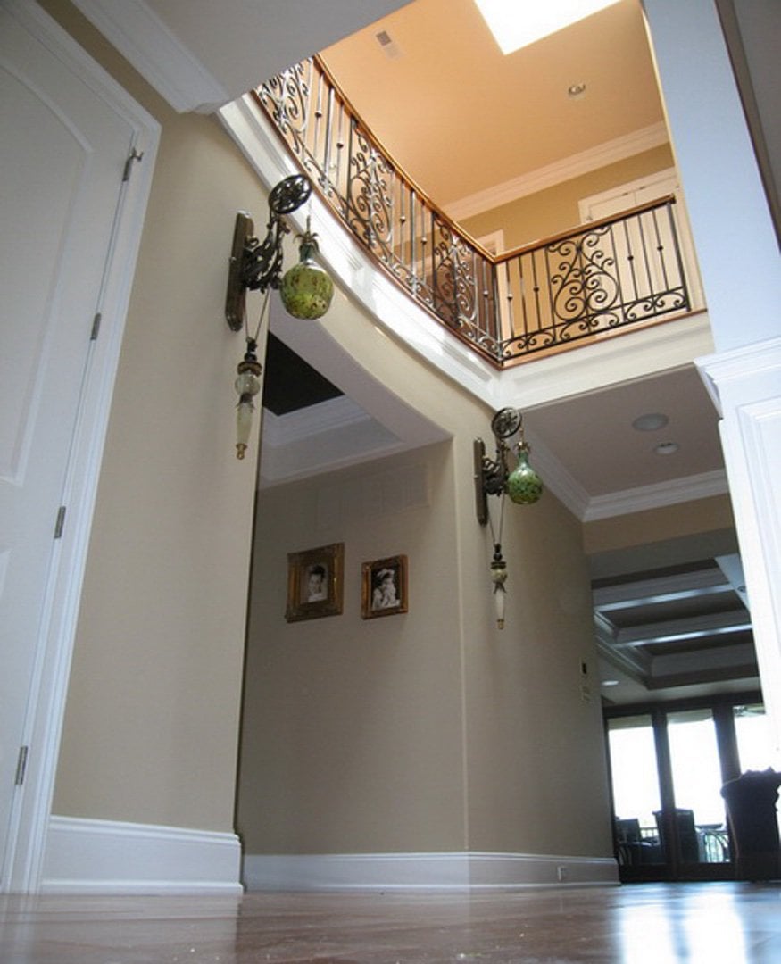
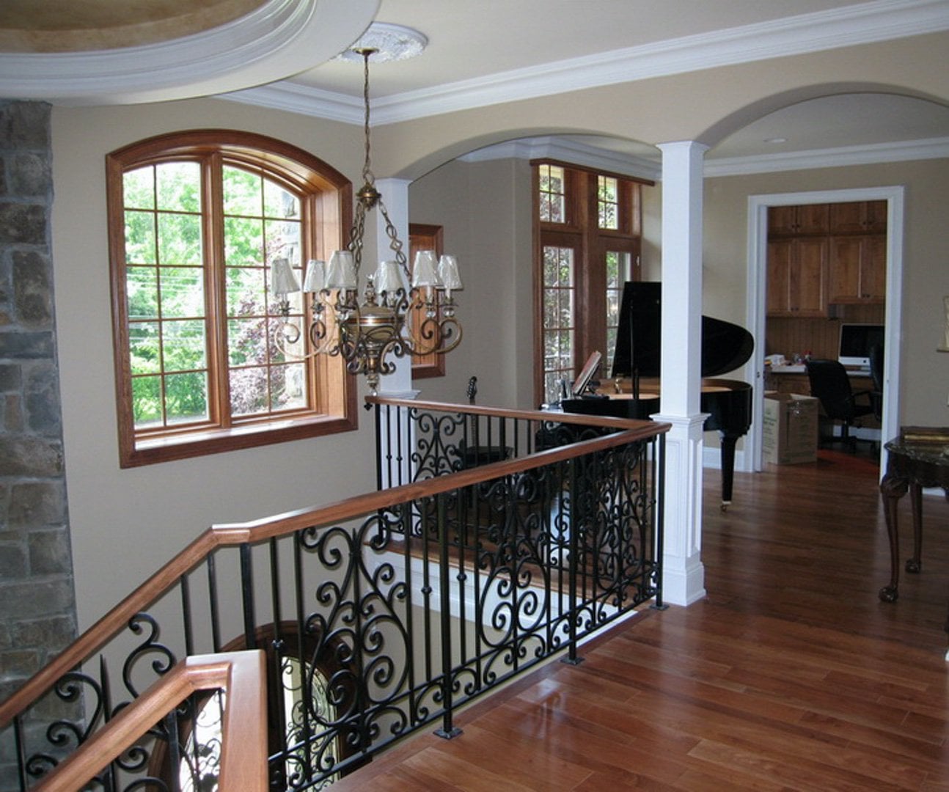
STONE TURRET HOUSE
Working with an extremely narrow property site right in the heart of New Hope, we were able to create a classic Bucks County stone front façade with meticulously built elements, including hand-crafted wood carriage style garage doors, a metal roof, and local artisan metal railings and ornamentation. The defining characteristic of the home is an internal three story light-well capped with a glass roof while an open-four story spiral stair within the stone turret creates a unique architectural component both inside and out. The client wanted as many spaces oriented to the river as possible, so accordingly, the plans were designed so that every bedroom would have its own balcony view. A roof terrace on the fourth floor has an overlook, while a winding stair to a roof terrace looks out onto the New Hope-Lambertville Bridge and the river.
For this project, we completed a FEMA LOMA study (Letter of Map Amendment) in order to add an additional 12 feet in the rear yard incorporating a large retaining wall and stair with access to the boat dock and river’s edge.
CATEGORY: Residential / New Construction
LOCATION: North Main Street, New Hope, PA
Learn more about our other projects above or get in touch now.