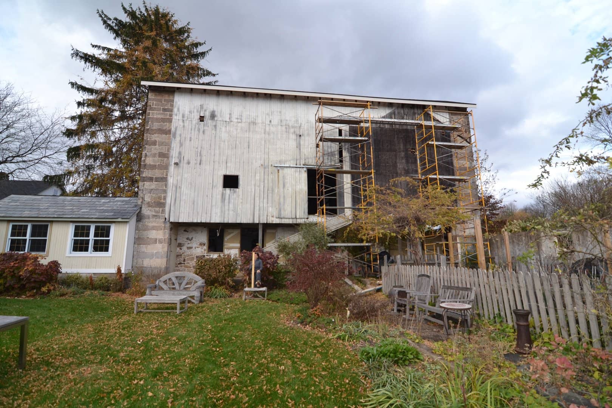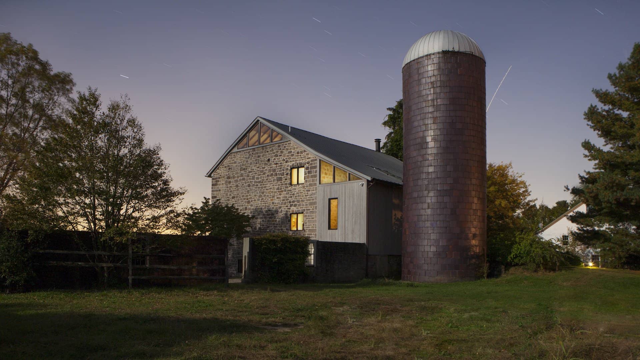
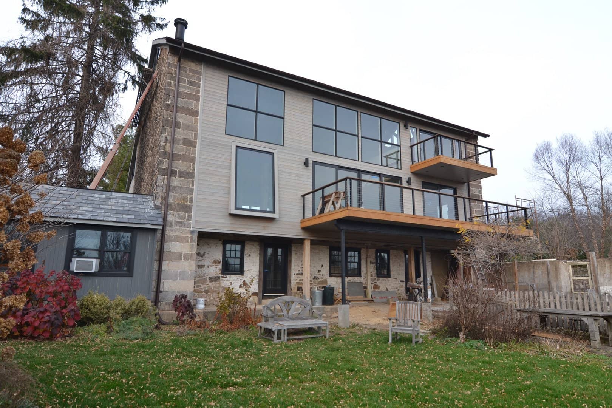
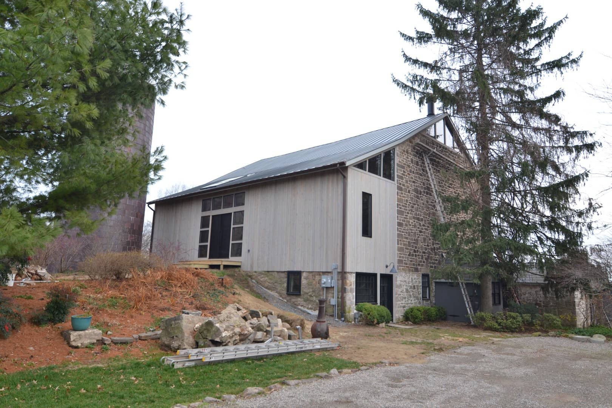
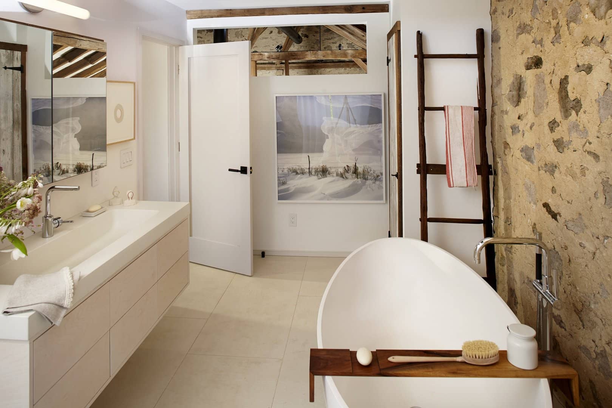
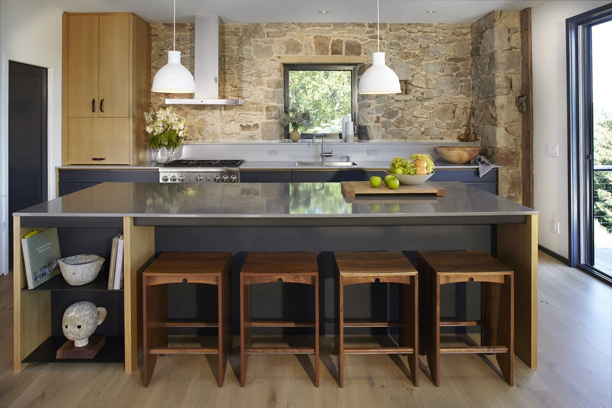
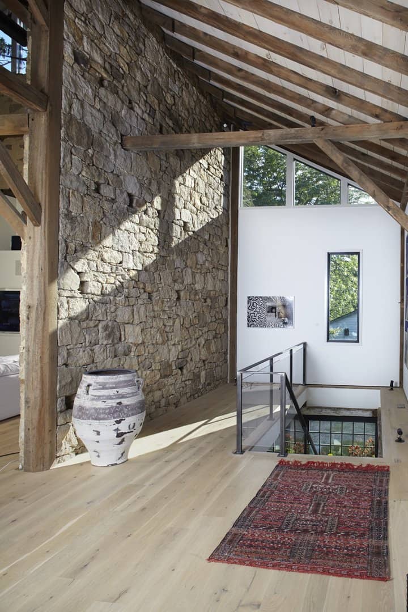
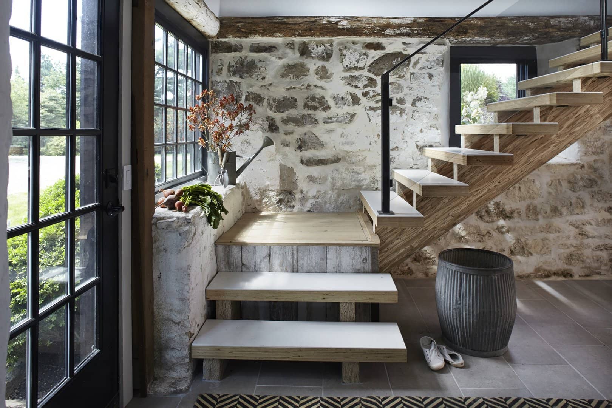
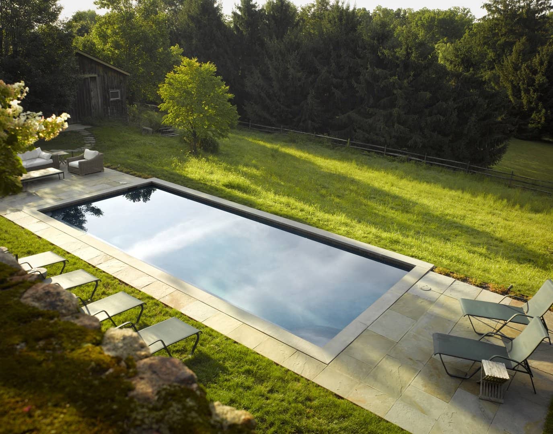
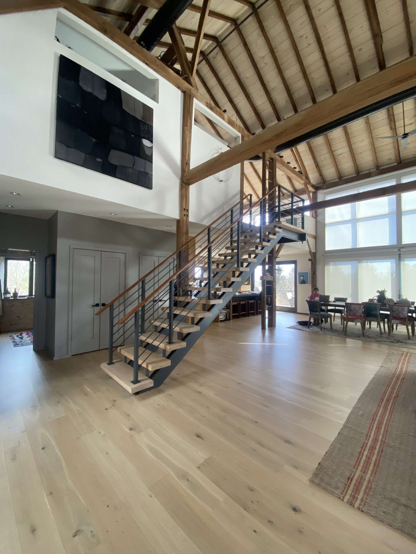
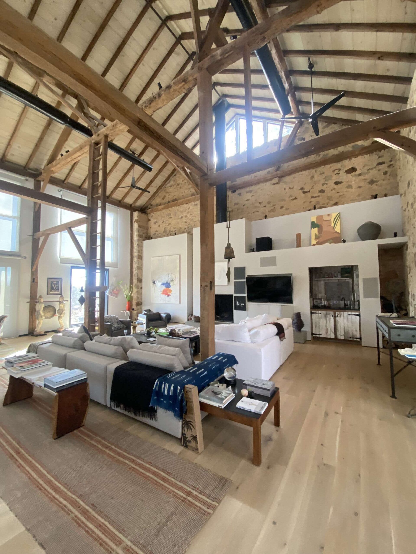
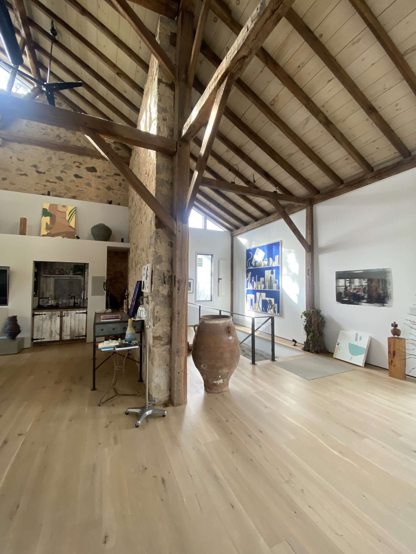
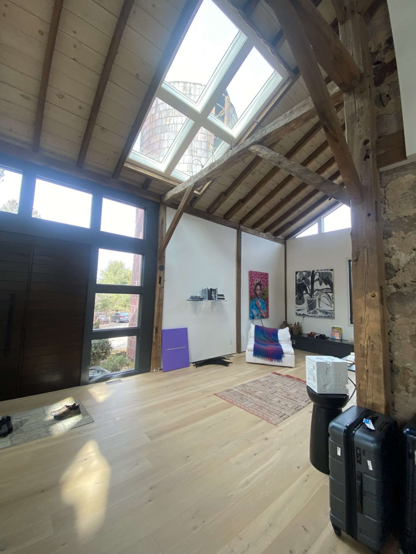
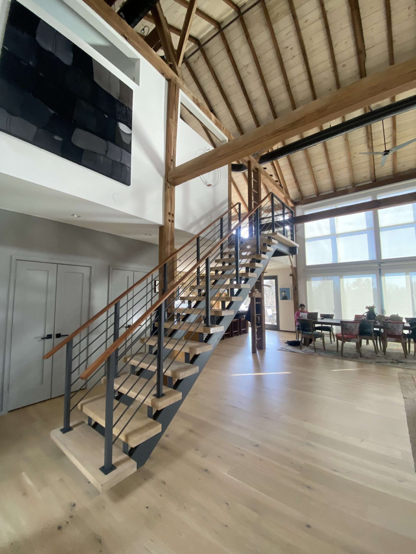
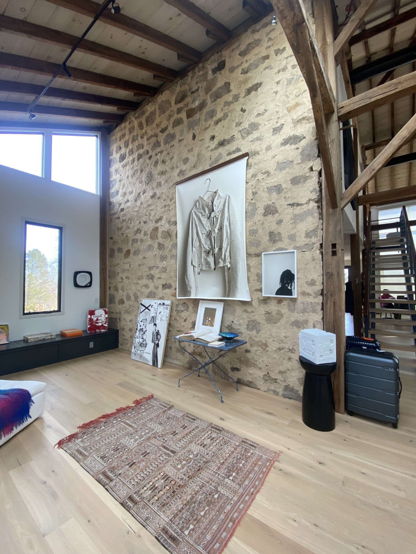
OLD YORK ROAD BARN
The craft of a Bucks County barn renovation and restoration is to retain the original stone and wood structure, while transitioning from a home built for animals to a home for people. RCFA worked hand in hand with the owners of the property, gallery owner Cheryl Hazan and interior designer Marty Sagar. This barn was built in the early 1800’s and sat unchanged for 150 years with original tree trunk floor joists and stone walls with southern exposure and a 30 mile view. Highlighting the scenic setting, we removed the siding and created a two-story glass wall with terraces off the main living space.
A continuous insulated structural roof set atop the beautiful and rustic barn wood created an interior exposed structure. Maintaining the original look and feel of the barn, it provided the roof and insulation in one panel and a place for a skylight to view the adjacent silo. The kitchen sits tucked under the master bedroom loft, leaving the primary living area open for gathering and taking in the views. The lower level of the bank barn houses the mechanicals, laundry, etc., with an additional gathering space open to the rear terrace. In the spirit of utilizing recycled, reclaimed, and repurposed elements, the entire heating system is geothermal with warm heated floors radiating throughout, enhancing the efficiency of heating a large space.
Our extensive understanding of historic barn restorations allows us to preserve and celebrate existing structures, while incorporating the owner’s personal aesthetic and creating an exciting vibrant space for living.
CATEGORY: Barn Conversion
LOCATION: Solebury, PA
INTERIOR DESIGNER: Marty Sagar
