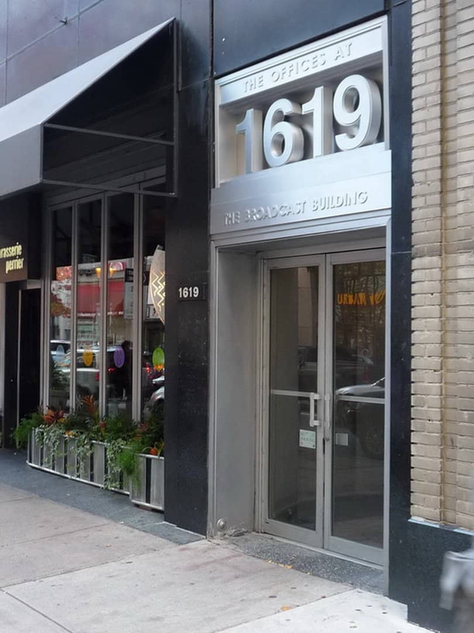
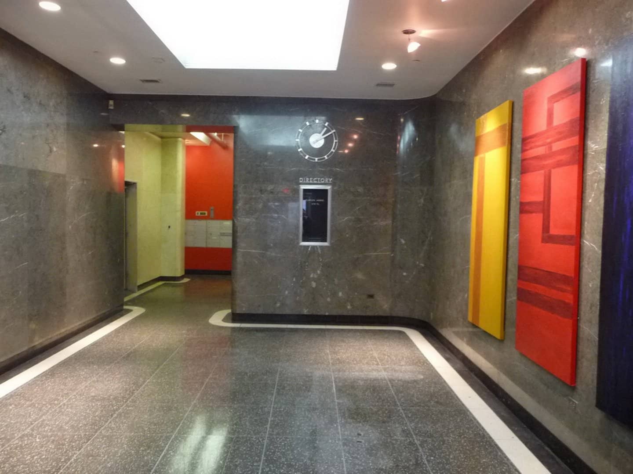
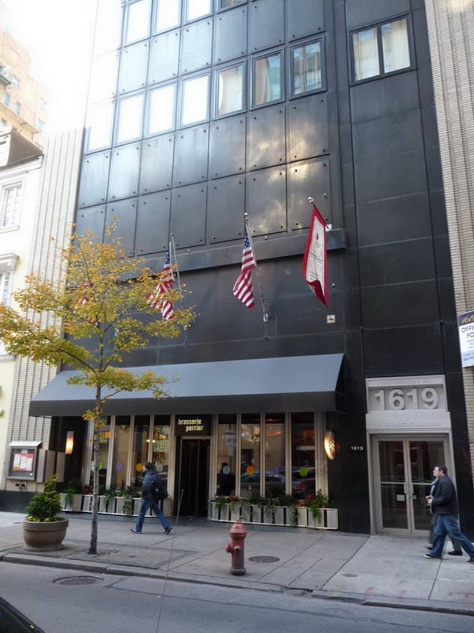
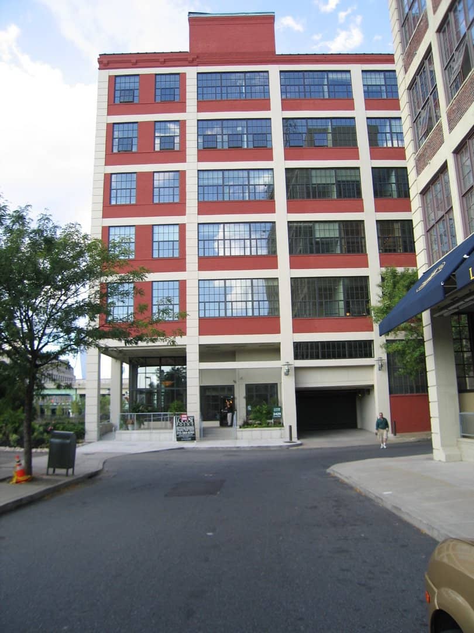
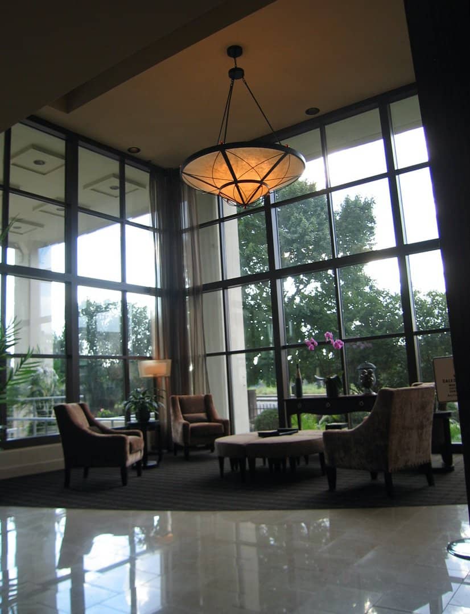
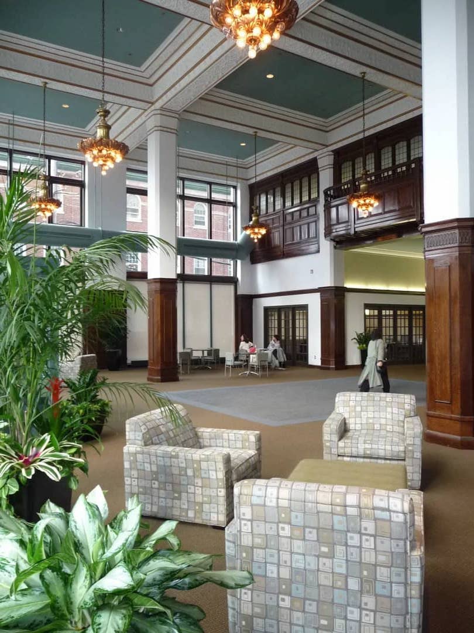
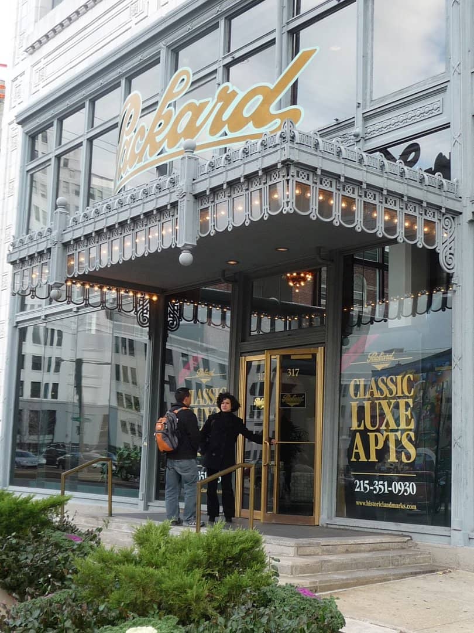
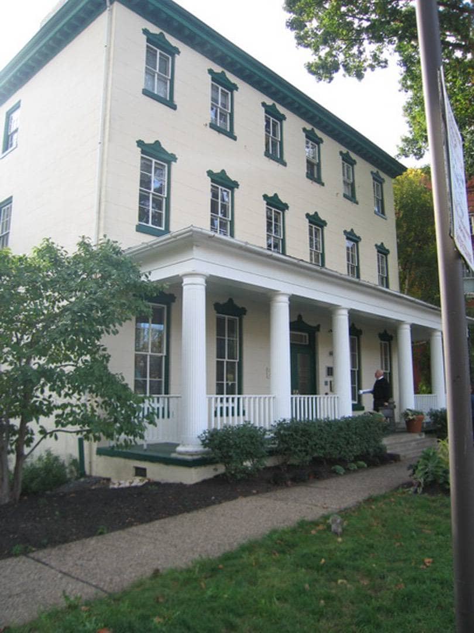
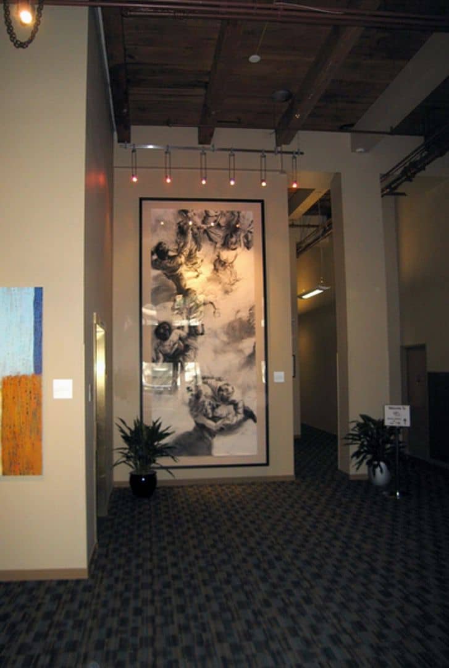
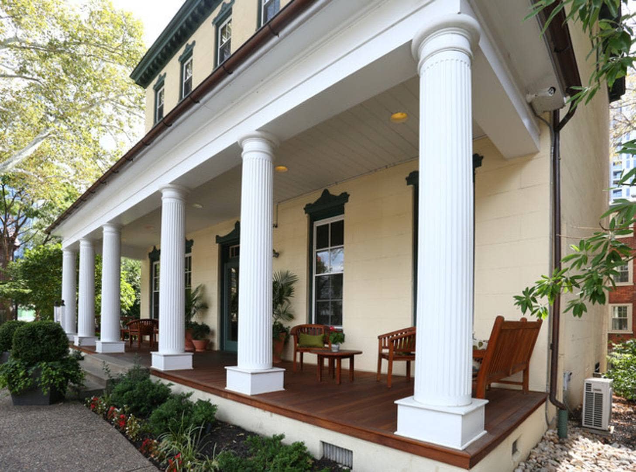
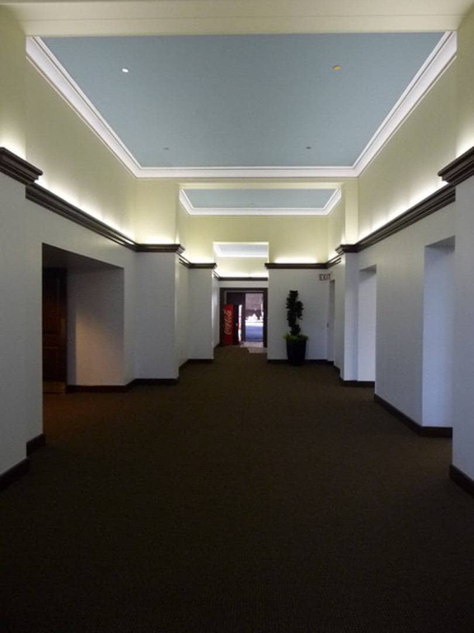
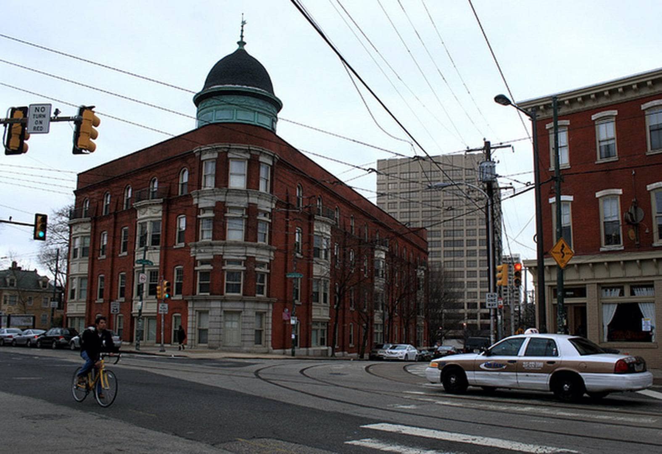
HISTORIC LANDMARKS FOR LIVING
At OLD QUAKER Building in Philadelphia University of Pennsylvania’s campus, we updated and made improvements to this 17,500 square foot space, both architecturally and with graphic design for signage and navigation. The overall project includes a new canopy at the building entrance, an entry lobby, elevator lobbies, corridors, and the fitness center. The building sits at the connection of Drexel University and University of Pennsylvania campuses and is now 100 private apartments with mostly student residents.
Two blocks from City Hall, the PACKARD BUILDING was originally the home of the Packard automobile showroom and assembly plant. Renovated in 1985 into 151 high-rise luxury apartments encompassing 176,500 square feet, featuring the building’s architectural past. We were brought in to design and renovate the entrance lobby, reception desk, fitness center, and conference room. Our work involved restoring many of the original fixtures, bringing new life into the craftsmanship of the building, including copper details and gold leaf.
LOCUST POINT is the home of over 100 condominiums in a high-rise building overlooking the Schuylkill River. Our work entailed providing architectural interior and graphic design services throughout the 137,650 square foot space. We designed improvements to the main and garage entries, including all finishes and building signage.
At THE LOFTS AT LOGAN VIEW our work entailed design of all the common spaces in this former manufacturing warehouse adaptively reused as a 108 unit apartment building. We used existing warehouse elements such as gears and mechanical parts to reinforce the converted manufacturing environment. We provided color palates, lighting, and signage graphics.
CATEGORY: Commercial
LOCATION: Philadelphia, PA
Learn more about our other projects above or get in touch now.