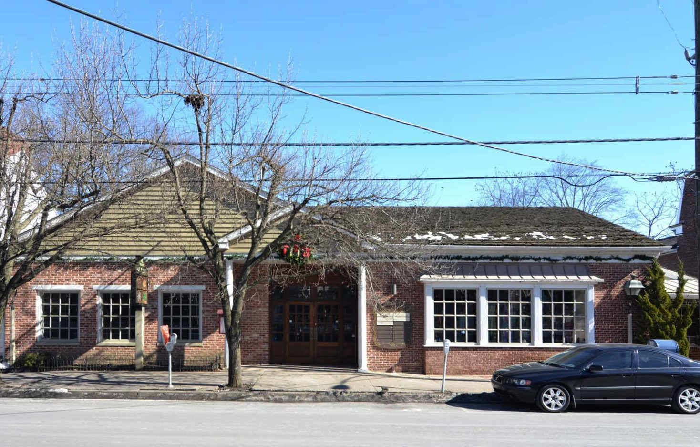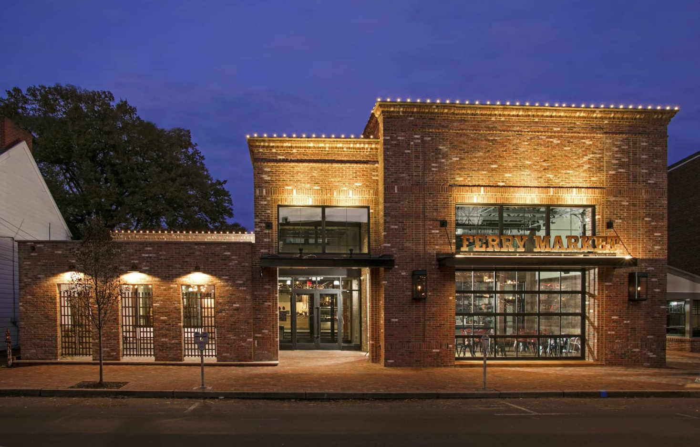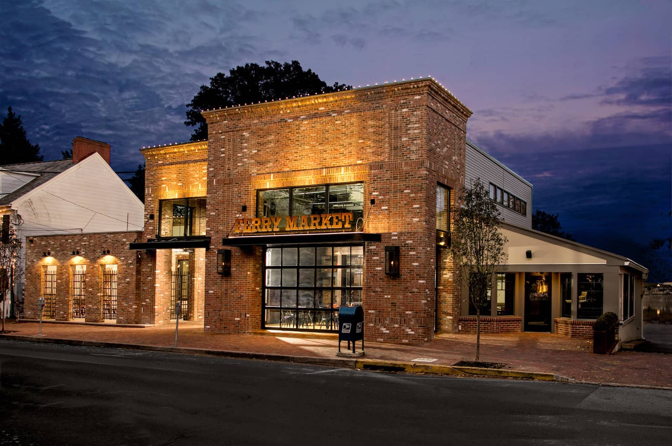
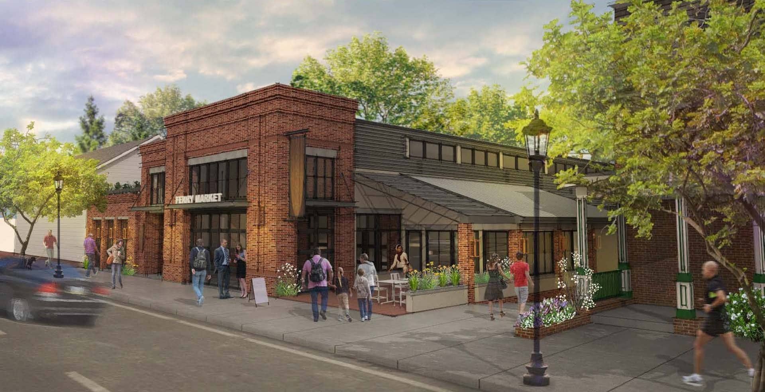
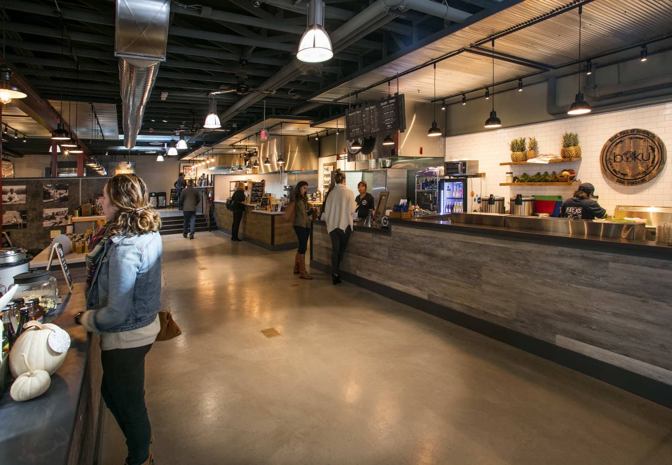
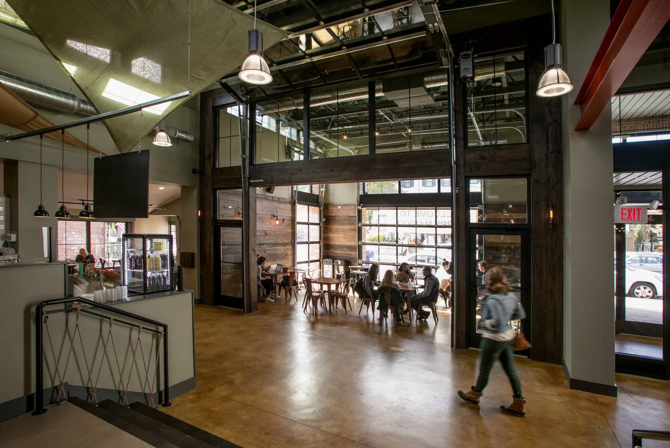
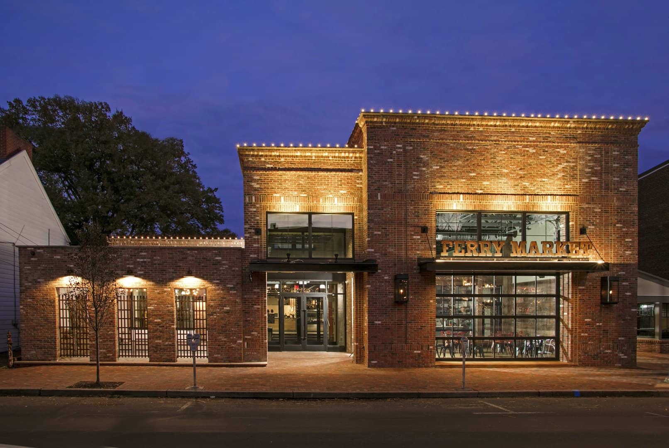
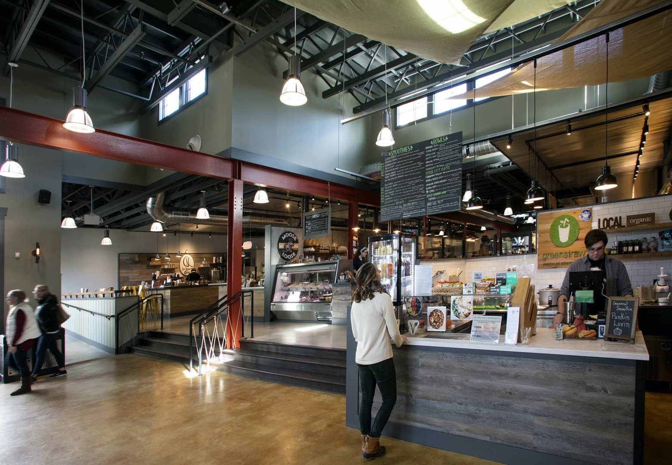
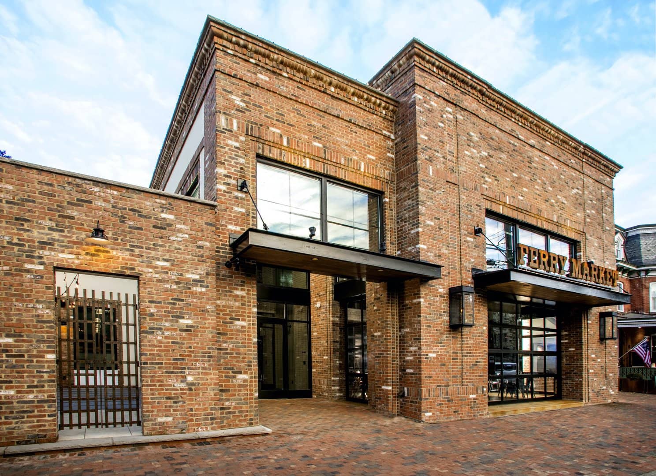
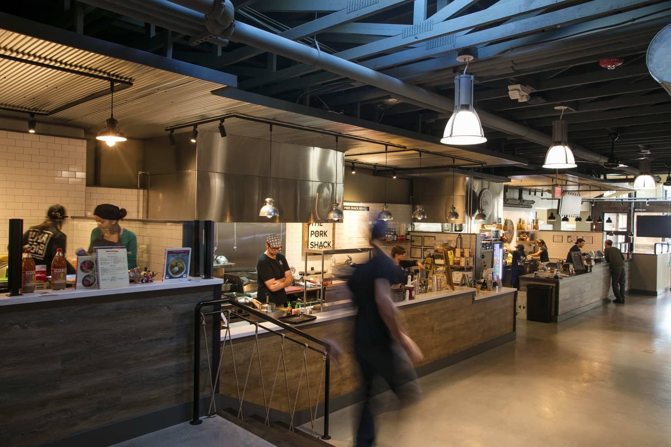
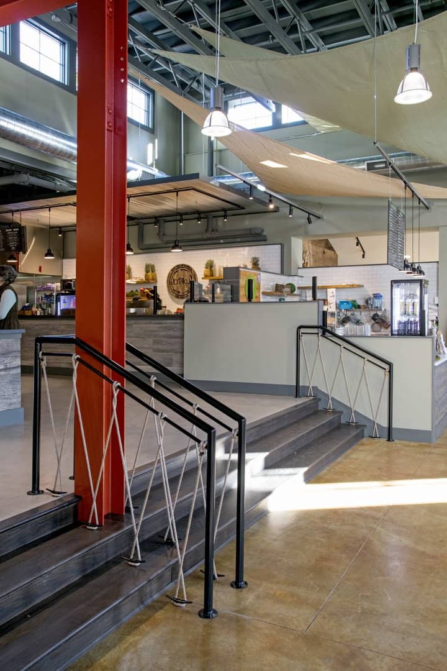
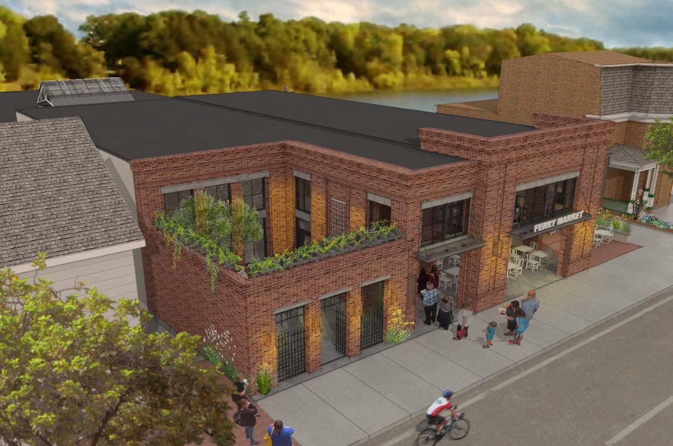
THE FERRY MARKET
Ferry Market is the complete transformation of a previous indoor boutique mall into a 14,000 square foot food hall in the heart of town. Redeveloping 32 South Main Street in New Hope into a vibrant and open space featuring various local purveyors of food, wine, coffee, produce, and more benefits the community by creating an inviting and lively waterfront destination.
Formerly a car dealership in the 1950’s and 1960’s, we honored the original terraced structure to create a visually appealing aesthetic and an open air feel, removing the roof from the corner of the building, echoing back to the original façade with three openings of the walled garden, fountains and a series of custom designed gates. Utilizing industrial type materials (many sourced locally) such as exposed trusses, natural metals, concrete floors, and skylights, we designed the market to feel like a large pier, overlooking the river with the long side working its way toward the water. The project went through HARB, (The Historical Architectural Review Board) in New Hope borough and is set for the Phase Two expansion – a riverfront restaurant with a retractable roof.
CATEGORY: Commercial / Restaurant / Hospitality
LOCATION: New Hope, PA
