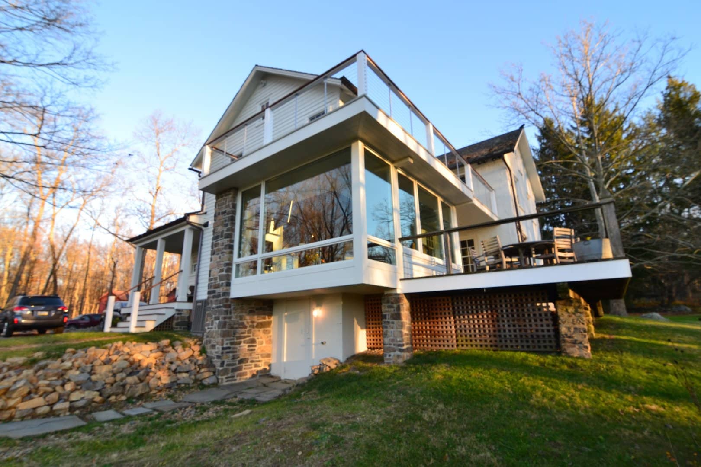
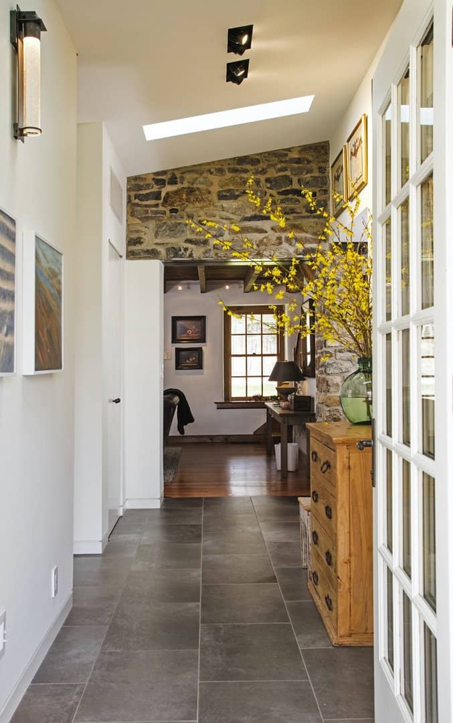
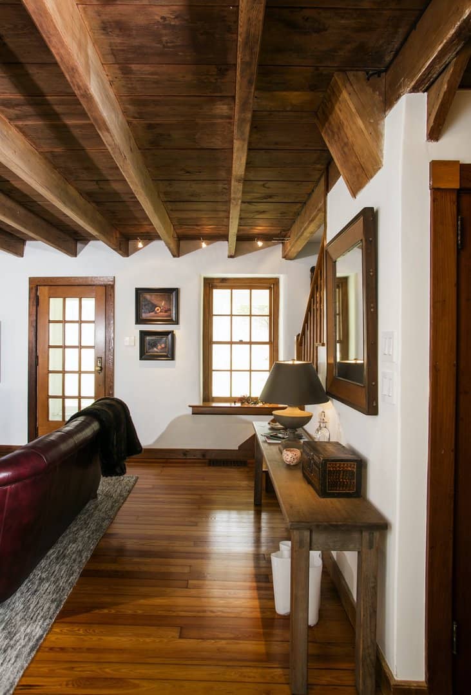
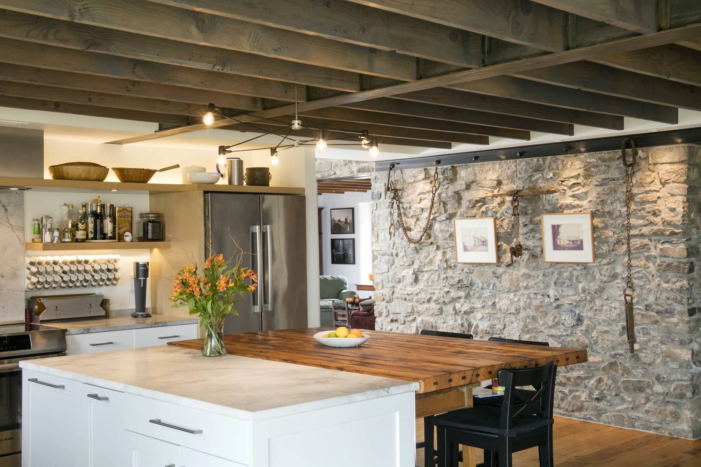
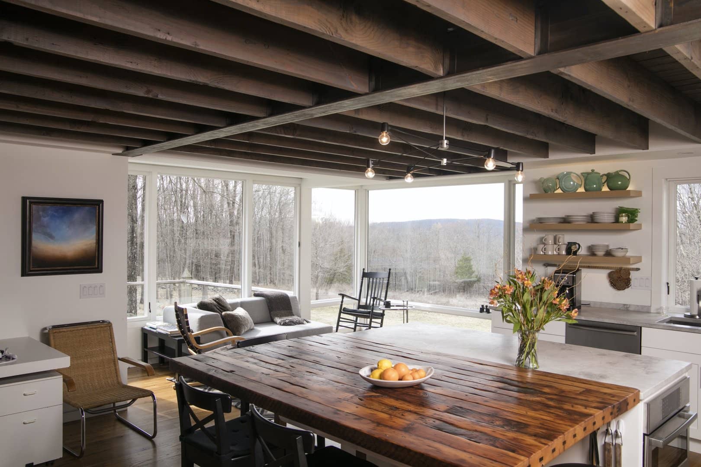
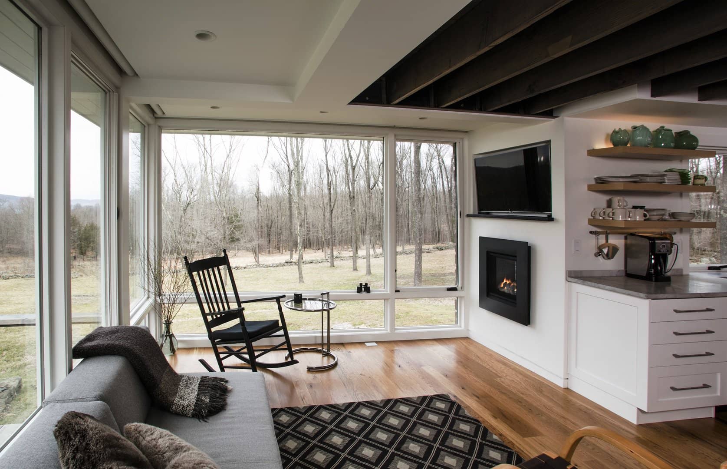
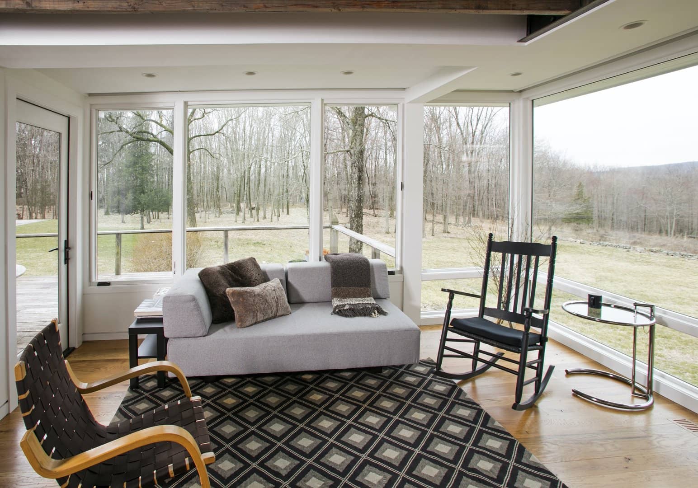
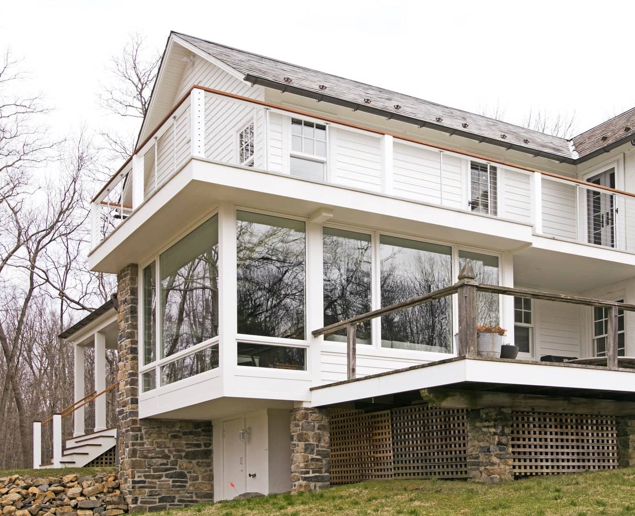
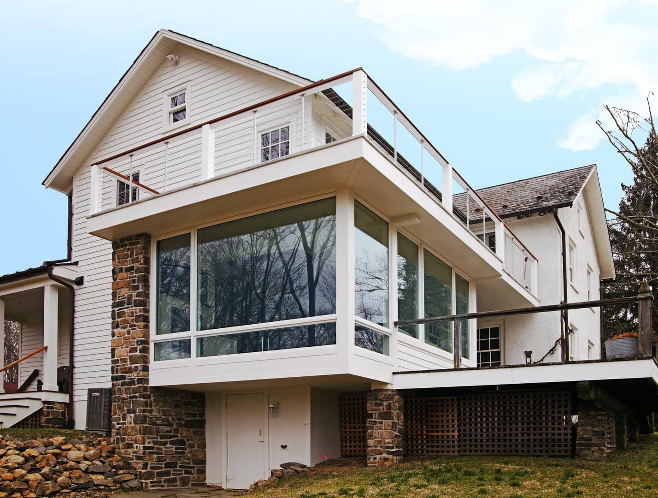
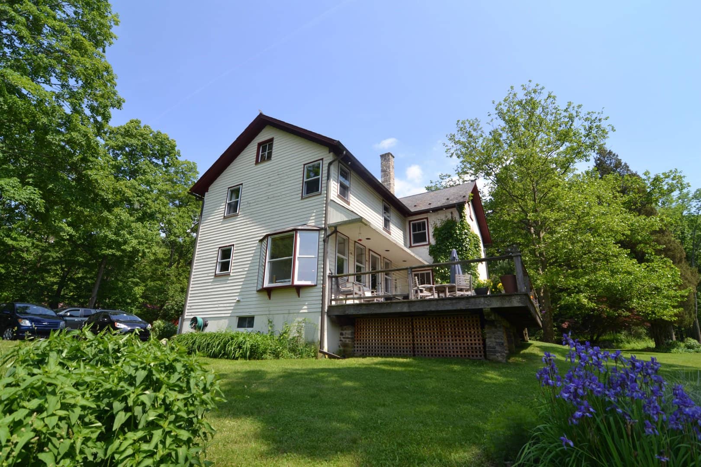
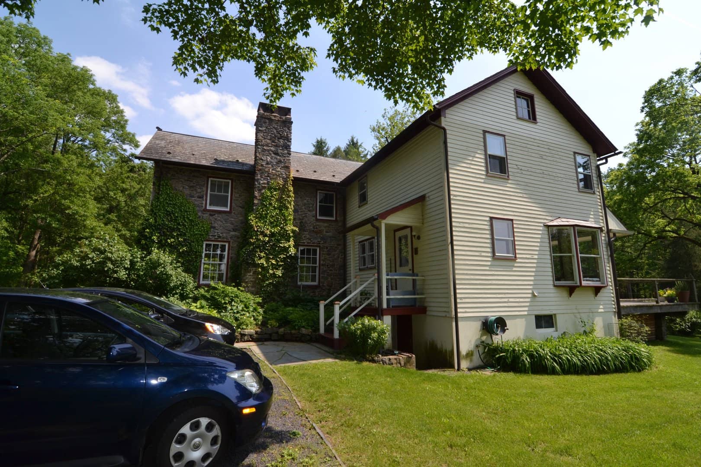
ARTIST STUDIO HOUSE
This 19th century farmhouse perched atop a ridge in Upper Bucks County was in great need of updating. The design was inspired by the sprawling views of the Lehigh Valley foothills and integration of the owner’s modern design aesthetic with the traditional Bucks County farmhouse. We opened up the existing floor plan and created a new porch, redirecting the entrance and establishing a resting place under cover, accentuating the views. Clean lines and exposed structure balance the traditional woodwork and stone of the original building.
The enlarged and updated kitchen has an expansive corner of glass cantilevering over the existing footprint, anchored by a stone wall, keeping it hidden from view on initial approach. We utilized this space for floor to ceiling windows and increased the ceiling height, optimizing the breathtaking views. To keep the new space clean and free of clutter, we recessed as many elements as possible including building in the small European fireplace and setting the overhead blinds into the ceiling structure. As a final touch, the new cube design helped facilitate a small wrapped terrace along the owner’s art studio to ultimately help him connect with his inspiration.
CATEGORY: Residential
LOCATION: Upper Bucks County, PA